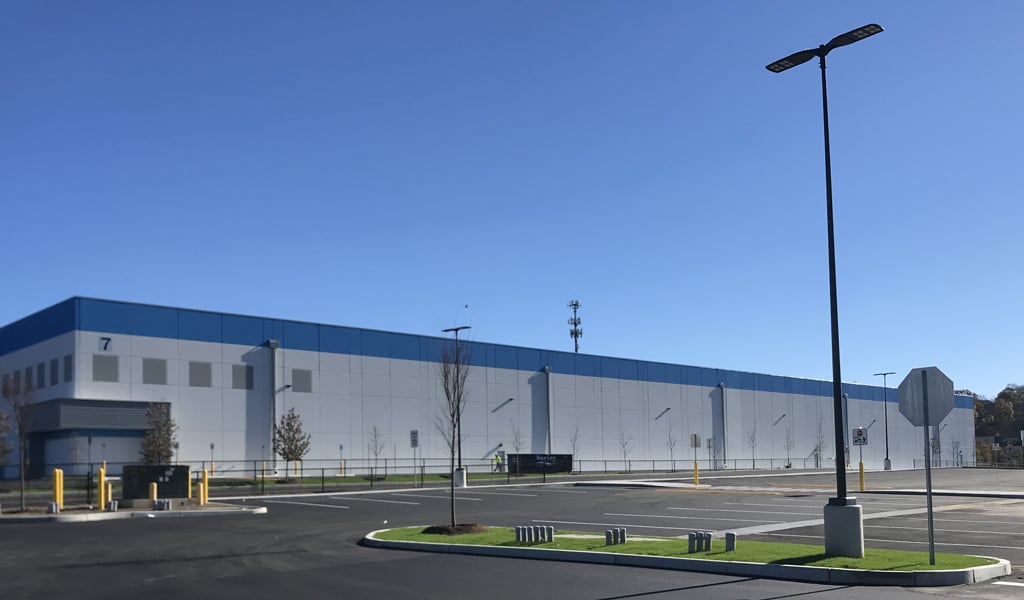A 23.5-acre parcel that once housed Worcester’s Greendale shopping mall has been redeveloped into a 121,200-square-foot warehouse and distribution center, officially beginning operations in October 2024. VHB supported the project from determining development potential and limitations of the site, to conceptual planning and design, to local and state permitting, and through construction.
In addition to extending underneath a state highway overpass, the site faced several design and coordination complexities, including an existing medical office facility on-site that remained operational throughout construction. Additionally, there were multiple city and private utility easements bisecting the site. VHB assisted with the preparation and submission of the MassDOT Access Permit application and developed a state highway access plan depicting work within the state highway layout.
The design included vehicular circulation routes; parking areas; pedestrian routes; site bulk grading; utility routing; drainage; and a stormwater management system in accordance with the Massachusetts DEP Stormwater Management Standards. VHB’s landscape architects supported the design with recommended plantings for each of the proposed landscaped areas in accordance with city requirements, as well as outdoor placemaking amenities proposed for the project as requested by the client.

