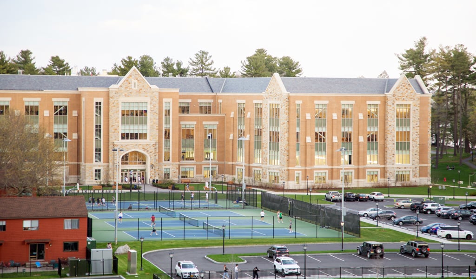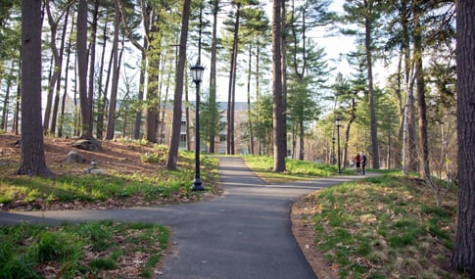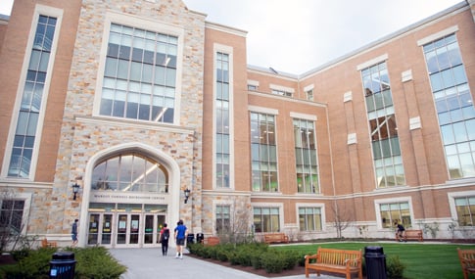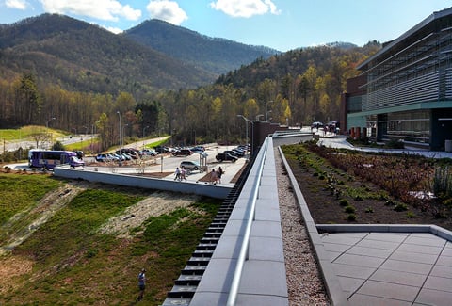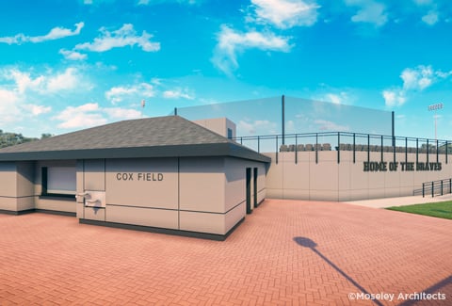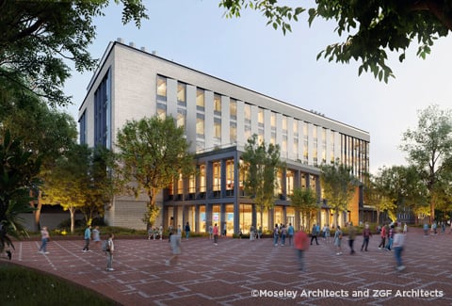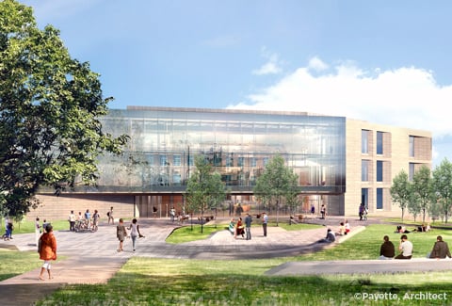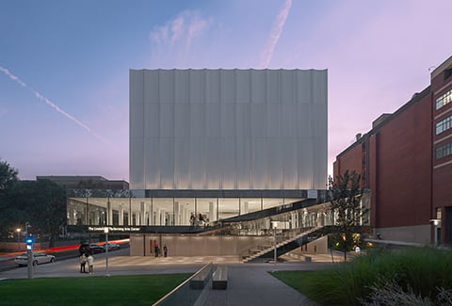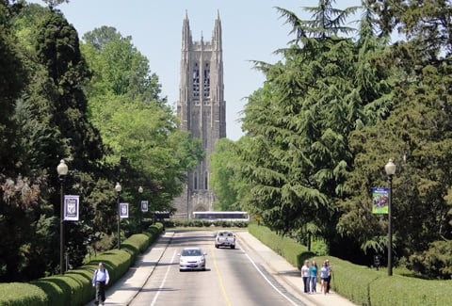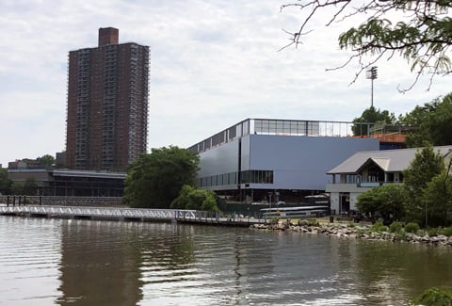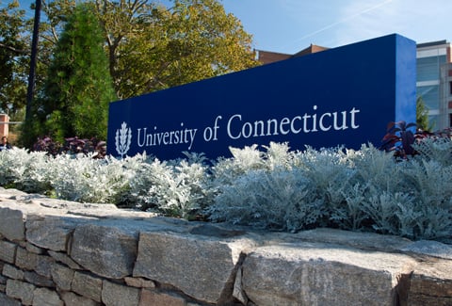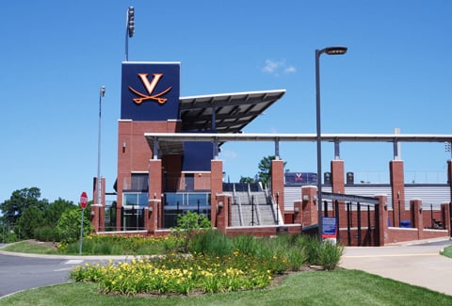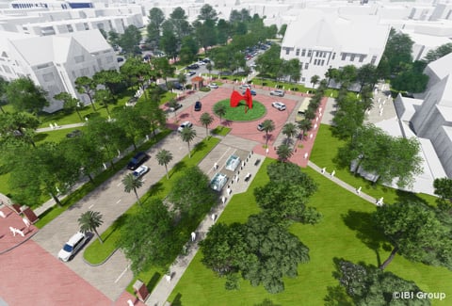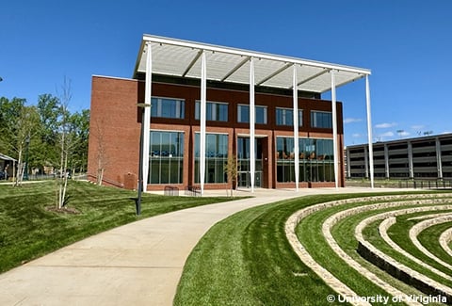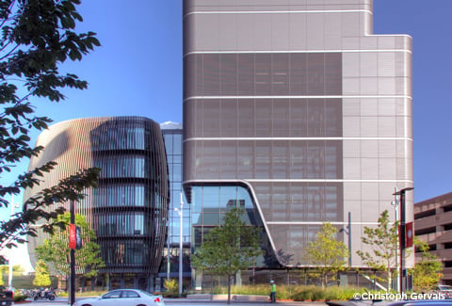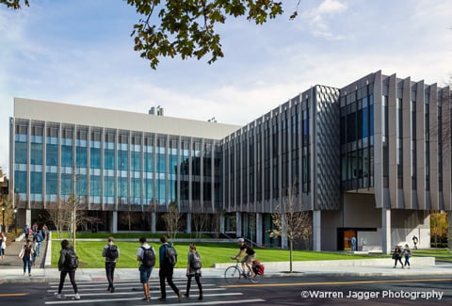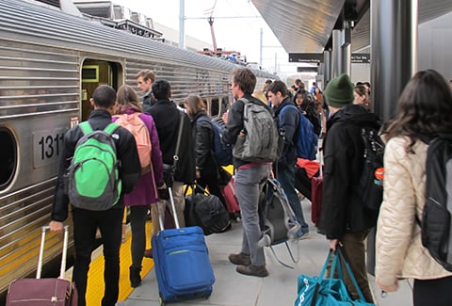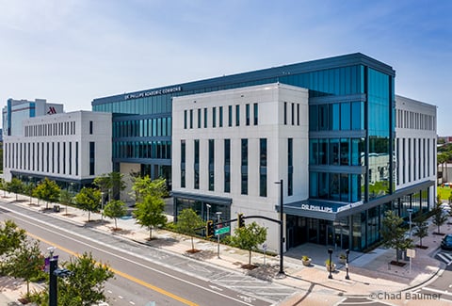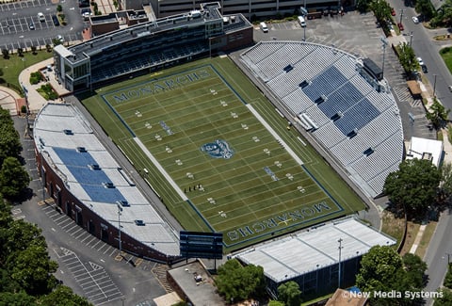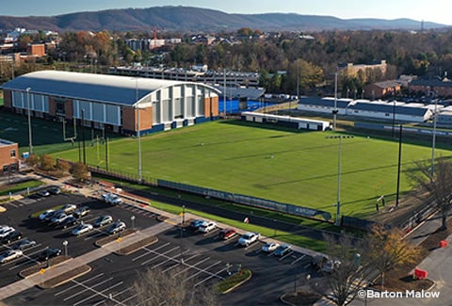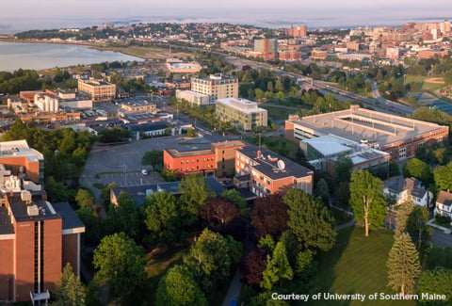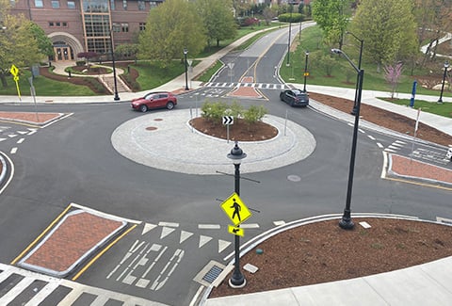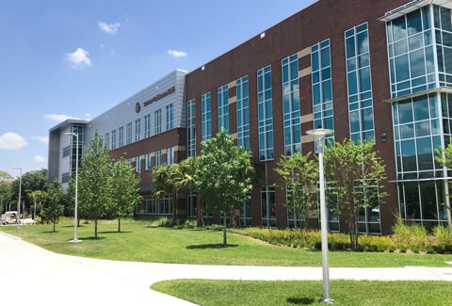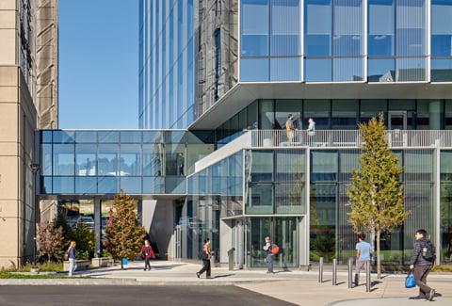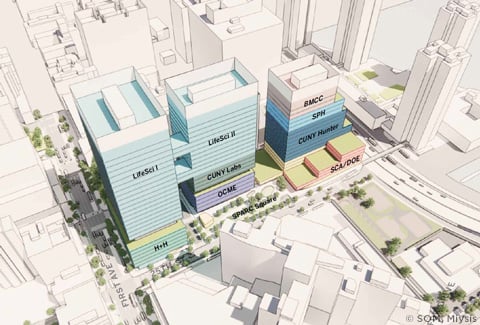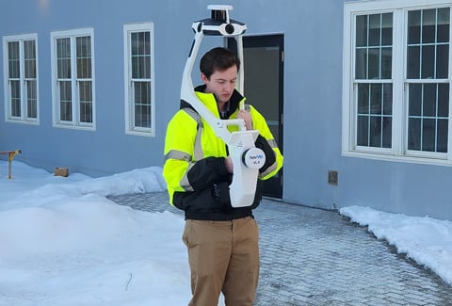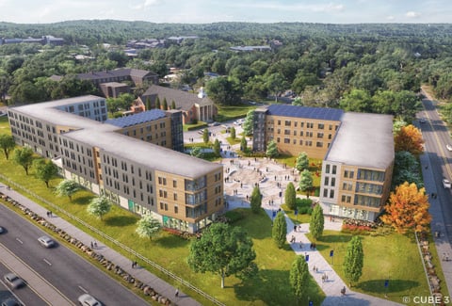Over the last 10 years, Boston College has implemented numerous campus development plans per its Institutional Master Plan (IMP). In support of the IMP, the College constructed the Margot Connell Recreation Center, in addition to a new indoor playing space for student athletes called Fish Field House, on its Lower Campus in the Brighton neighborhood of Boston.
Completed in 2019, the new recreation facility serves more than 13,000 undergraduate and graduate/professional students, 800 full-time faculty, and 2,500 staff. This 244,000-square-foot, four-story recreation center includes six multi-purpose courts, a natatorium with indoor lap and recreational swimming pools, three indoor tennis courts, squash/racquetball courts, jogging track, rock-climbing wall, fitness center, multi-purpose rooms, administrative space, and building support space. The facility has been designed to target a LEED Silver certified project. Adjacent to the Center is the Lower Campus and Pine Tree Preserve, which includes three outdoor tennis courts, basketball court, an improved entry plaza to Alumni Stadium, walking trails, and views of the Reservoir.
VHB led the site/civil design and technical permitting aspects of this project. We managed the Article 80 review process and provided transportation planning services, which continued through the construction of the project.

