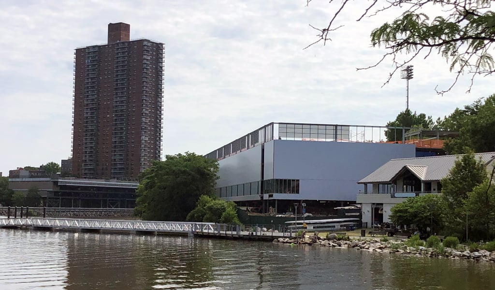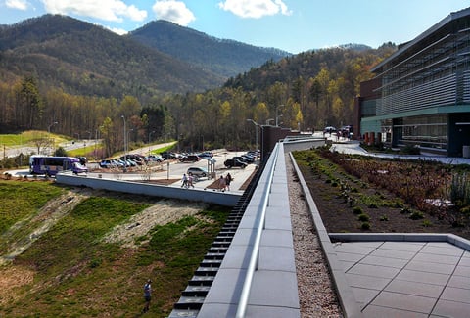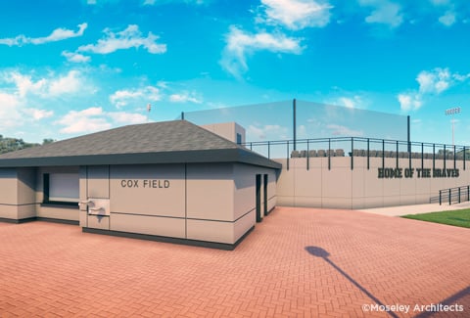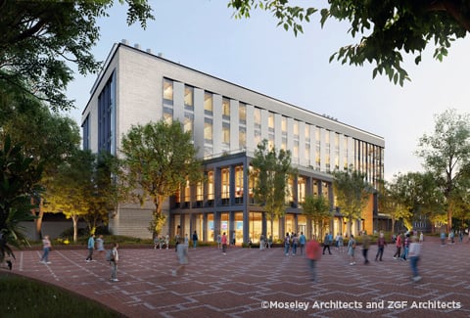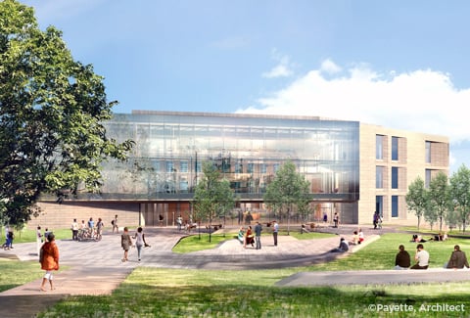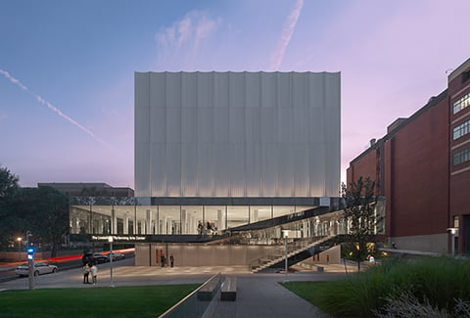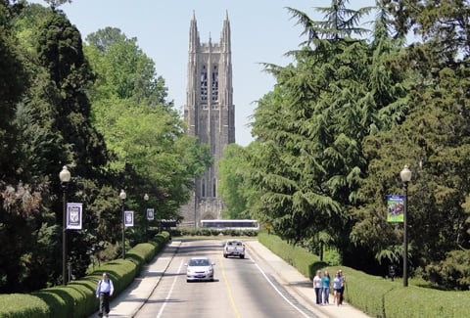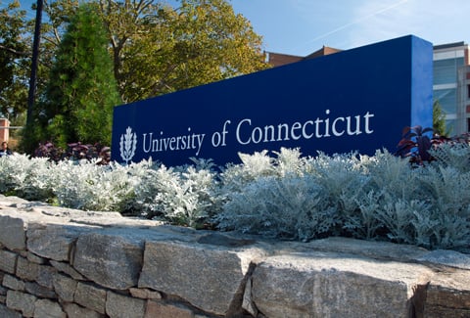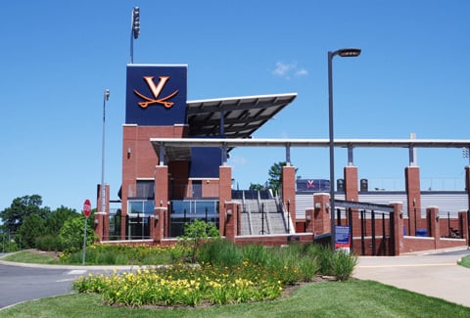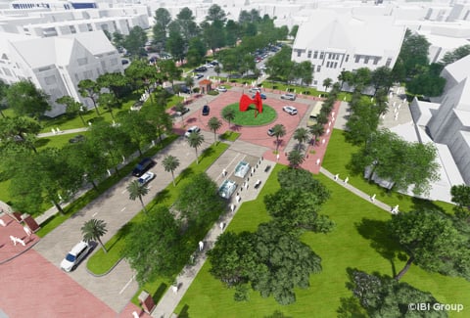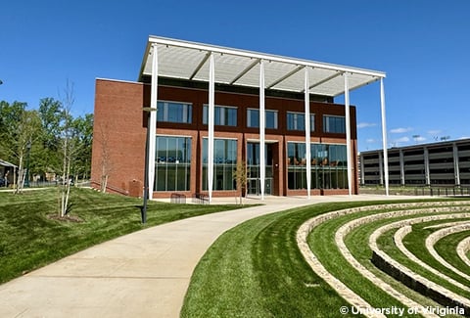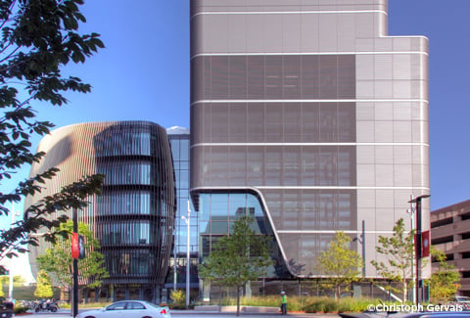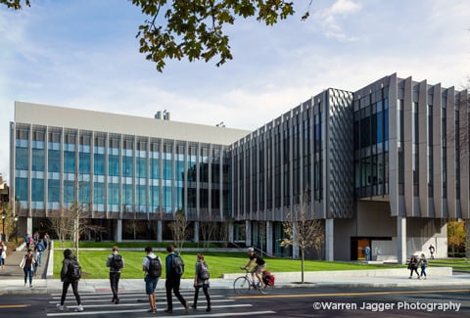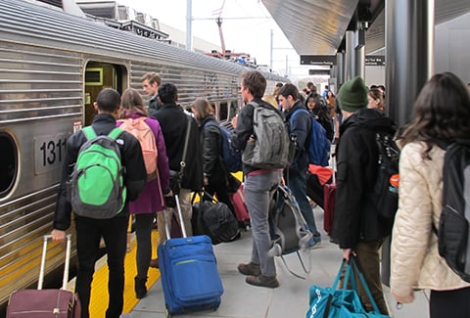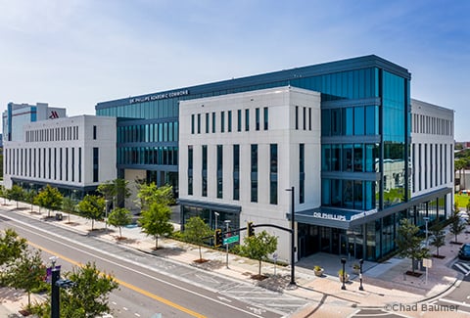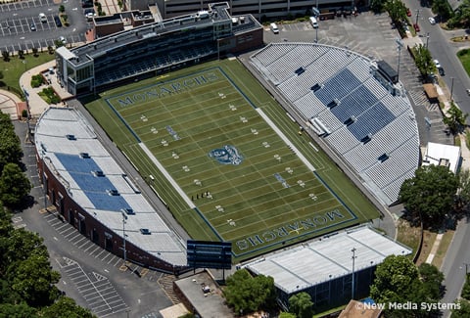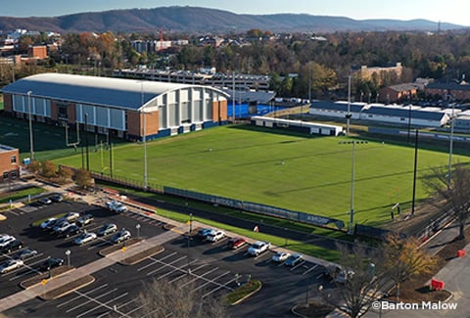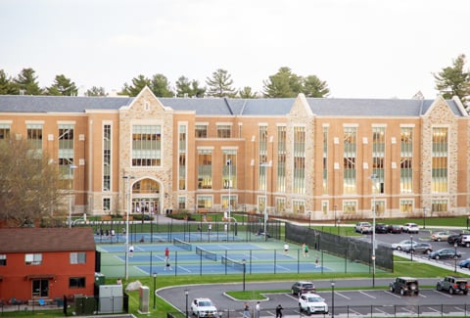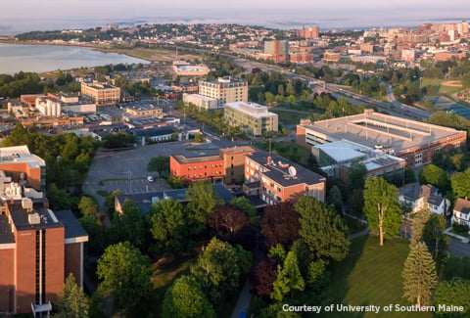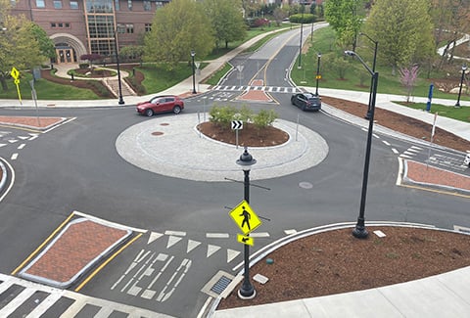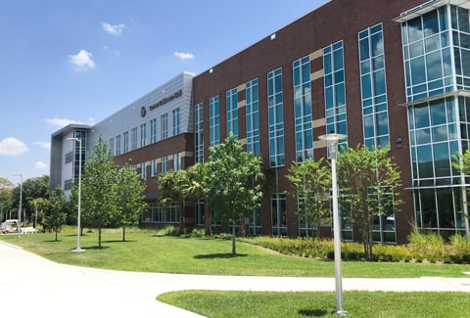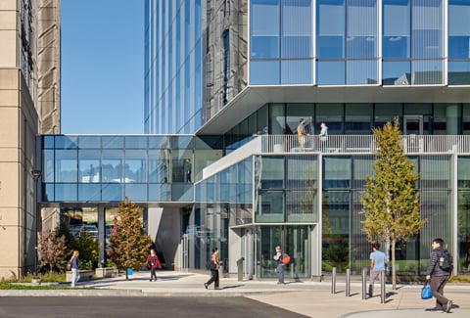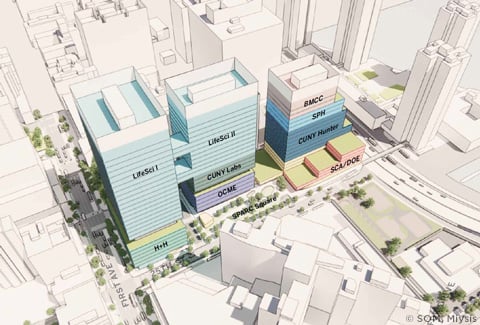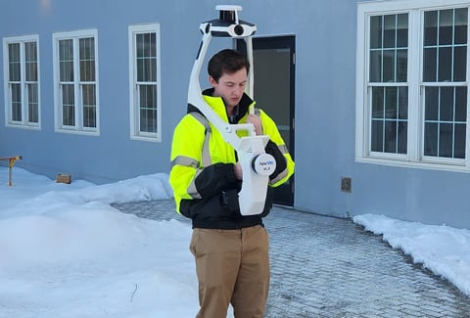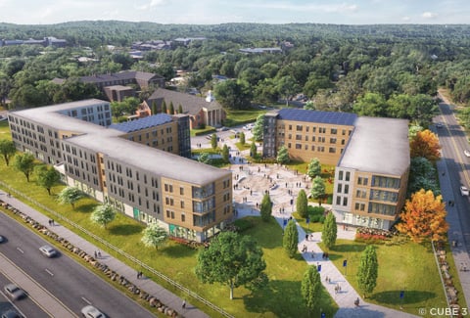As Columbia University sought to enhance offerings for its increasingly competitive tennis program, it recognized a need to replace the existing Dick Savitt tennis bubble. VHB provided site/civil engineering and permitting services in support of a new 112,710-square-foot, state-of-the-art tennis facility that would serve student-athletes and club members alike. The new facility is a major upgrade to Columbia’s Baker Athletic Complex, which sits on the Harlem River and provides extensive views to the west and of the confluence with the Hudson River.
VHB developed the site layout, utilities, sewer, and stormwater systems servicing the new building. The new stormwater management system provides water quality treatment and on-site detention required to meet the New York State Department of Environmental Conservation (NYSDEC) stormwater permitting requirements. VHB also designed a new outfall with the capacity to service the entire site while leading NYSDEC and U.S. Army Corps of Engineers (USACE) Tidal Wetland permitting for both the outfall and the building’s proximity to the Harlem River. Supporting the New York City permitting process, VHB obtained record plans and prepared required drawings, construction details, and forms/applications to NYCDEP for review and approval of the site connection for sanitary sewer discharge, and to the New York City Fire Department (FDNY) for site emergency access and new fire hydrant locations.
Once complete, the two-story tennis center will feature six indoor and six outdoor rooftop courts, along with new locker rooms, offices, fitness and strength rooms, and more accessible entryways. The project will also include extending the waterfront Muscota Marsh Park and adding a new walkway for safer pedestrian access.

