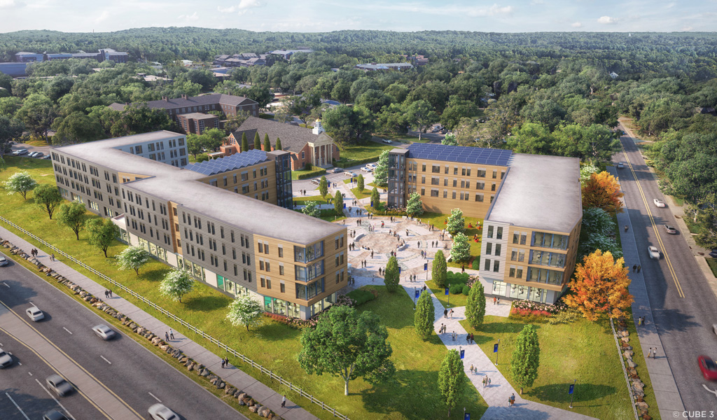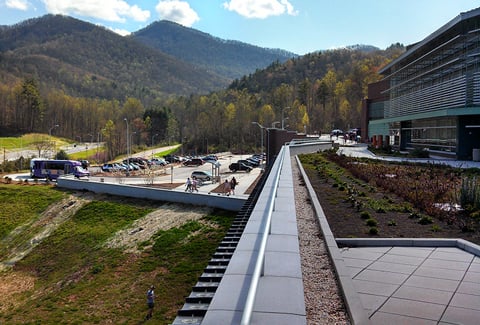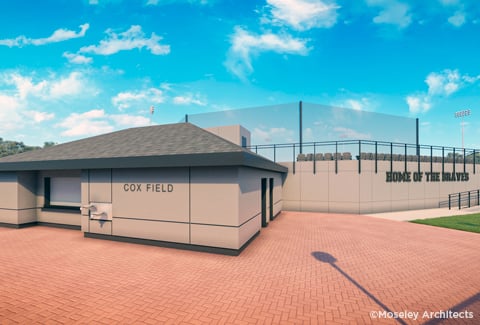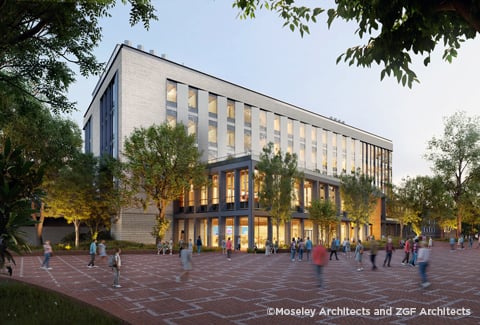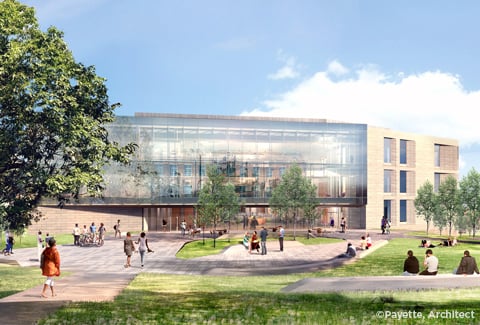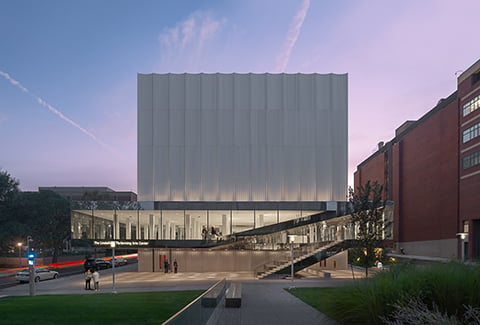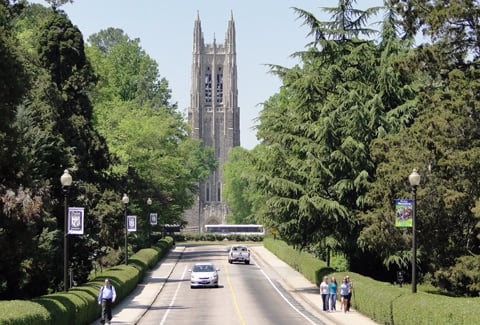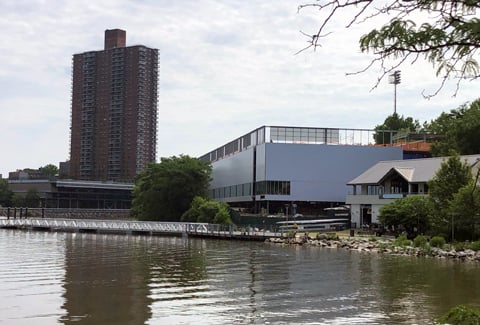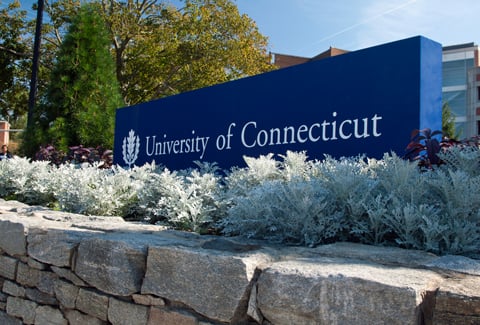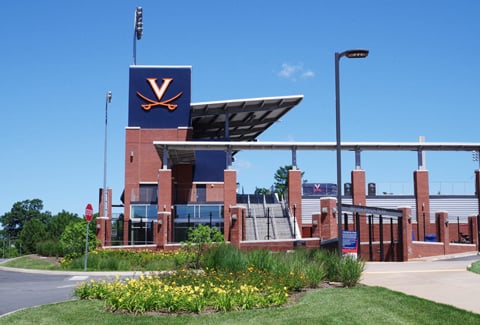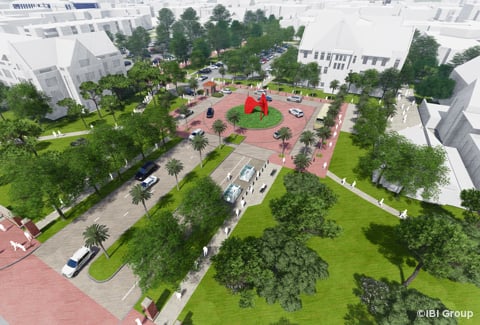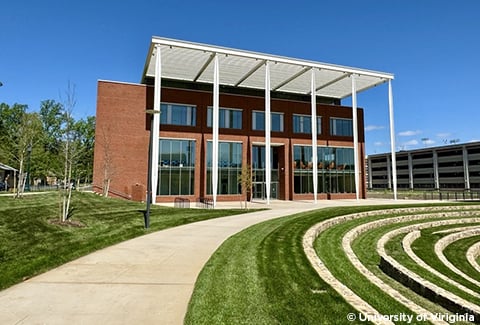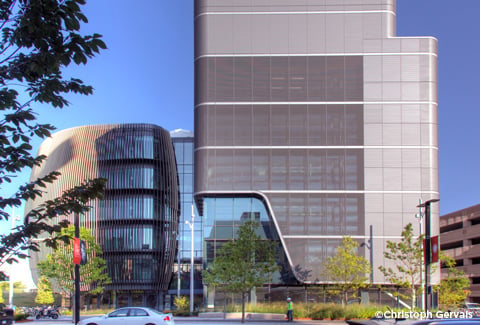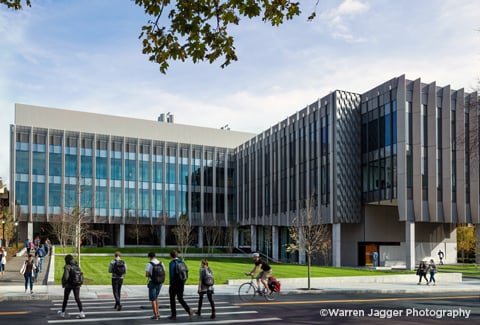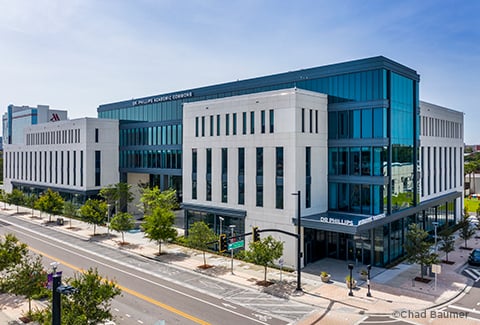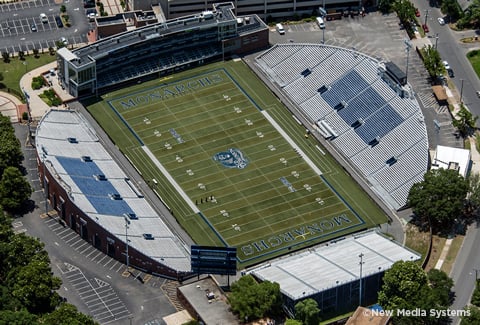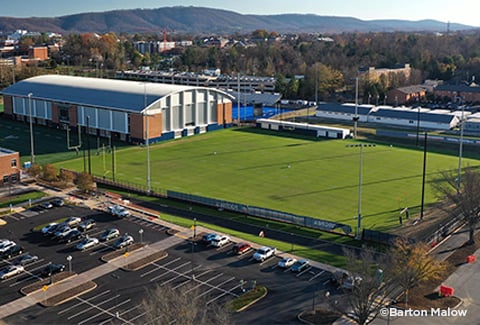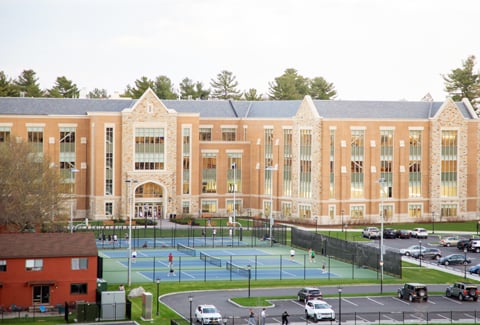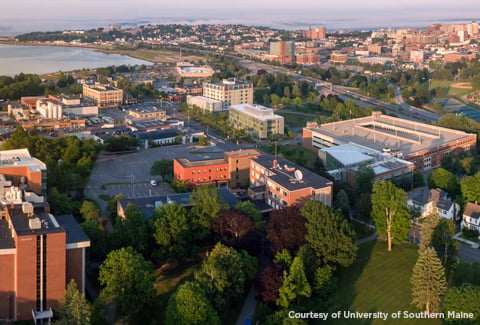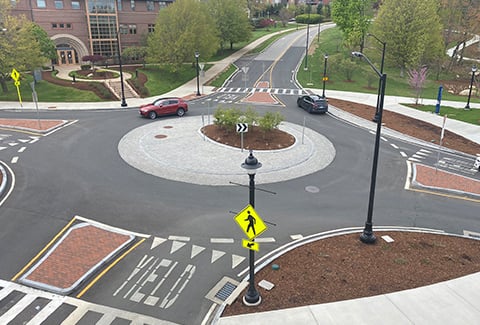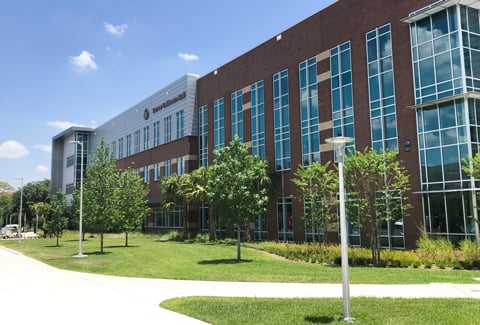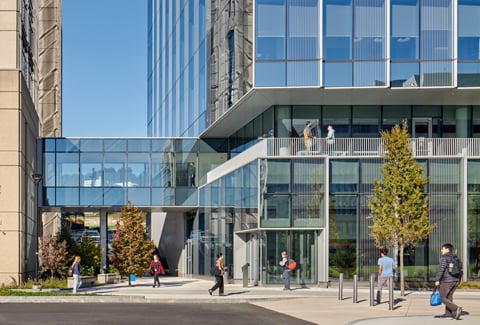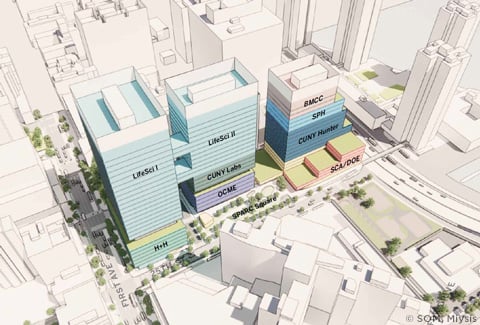VHB is working with Greystar and Merrimack College’s public-private partnership (P3) to advance the College’s “Corner Development Project,” a mixed-use development that will provide residential and academic space to this bustling college community. The 141,000 gross square feet of mixed-use space is situated at the campus’ main gateway, creating an open hub for collaboration, learning, and wellness with suite-style dorm rooms, new academic spaces, an honors student pavilion, and a fitness center. The new development includes 540 beds of residential space on its upper floors above approximately 12,600 square feet of ground-floor academic and classroom space in two new buildings.
The new campus buildings are designed to frame the Collegiate Church of Christ the Teacher and Student Union building and incorporate inviting outdoor open spaces and plazas. A new pedestrian gateway into the heart of the campus will also be included to allow for greater accessibility and connections to Route 114/Turnpike Street. The project also incorporates a reconfiguration of Medina Drive to improve traffic circulation, landscaping, utility infrastructure improvements, and an on-site stormwater management system. VHB is currently providing construction administration for the project that is planned to open in the Fall of 2026.

