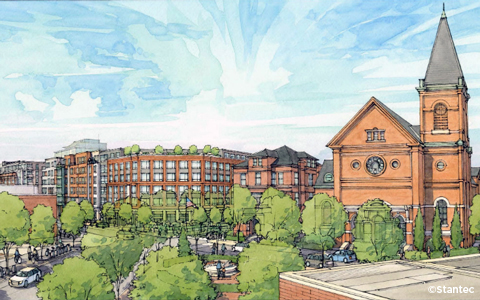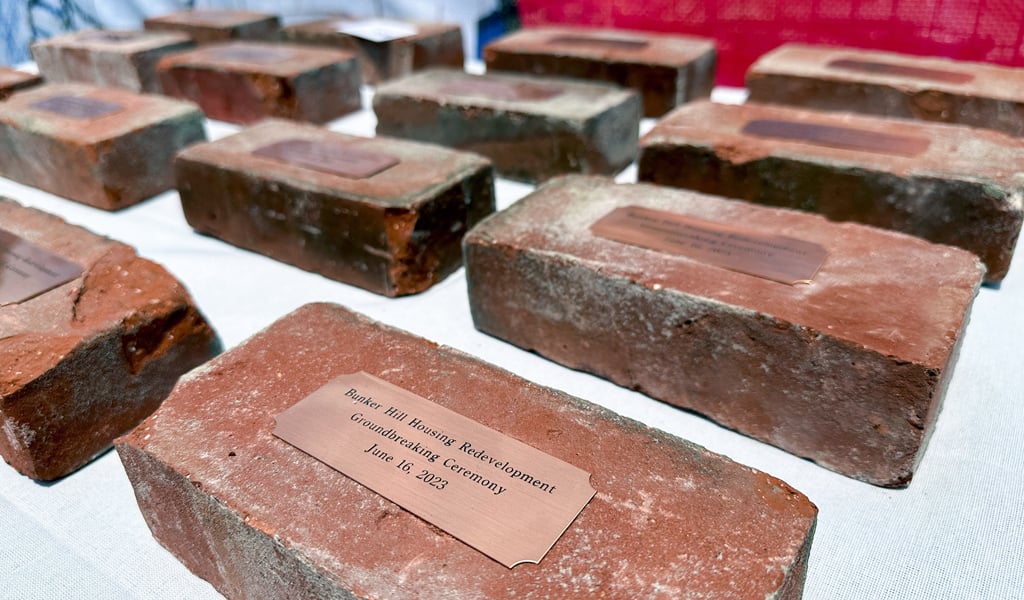
The richly historic Charlestown, Massachusetts, community will be undergoing a housing transformation with a new residential community project underway.
The groundbreaking ceremony, with Mayor Michelle Wu, foreshadowed the changes to come for Charlestown after an eight-year community process planning the redevelopment and expansion of the Bunker Hill Housing Community. The tri-party effort, which includes the Boston Housing Authority (BHA) and City of Boston, Leggat McCall Properties, and the Charlestown Resident Alliance, worked together to redesign the 26-acre site to create a new, mixed-income, mixed-use community with buildings that will aim to be PHIUS Passive House certified and LEED v4 Gold certified. This project aims to honor local history, provide the neighborhood with public parks and recreational amenities, and enhance connectivity through a thoughtful design that considers the interest of existing residents.
The project will replace the existing Bunker Hill Public Housing development, New England’s largest housing community for low- and moderate-income individuals and families. Built in 1940 as federal public housing, the existing 42 buildings have fallen into disrepair due to a lack of public funding. They will be replaced with nearly 3.3 million square feet of new development within 16 new buildings, including 2,699 residential units (1,000 of which will be replacing public housing units), retail, civic space, and parking. Approximately seven acres of open space will be created, including publicly accessible active and passive recreation areas and other outdoor amenities. Each unit will be constructed at the same high-quality standard for both market-rate and affordable spaces.
VHB has provided entitlement permitting and transportation engineering services to the project since 2016. Stephanie Kruel, Senior Regulatory and Resilience Advisor, managed the federal, state, and local environmental review processes.
“VHB provided invaluable support for this project, coordinating with the Department of Energy Resources when the proponent decided to go beyond regulatory requirements and commit to PHIUS+ Core Passive House Certification for the project,” Stephanie said. “Our team was also vital in interpreting and applying the available sea level rise information to support the project's resilient design. I'm proud to have been a part of this process and this milestone, which has been a long time coming!”
With demolition and site preparation work already underway, the groundbreaking event held last week celebrated the issuance of the building permit for the first building, which will include 102 deeply affordable replacement units, amenity space for residents, and new open space.
At VHB, we know that any successful mixed-use development must be founded with smart planning, a deep understanding of the market, and careful consideration of how the mix of uses will work together. Learn more about our mixed-use experience through our real estate page.

