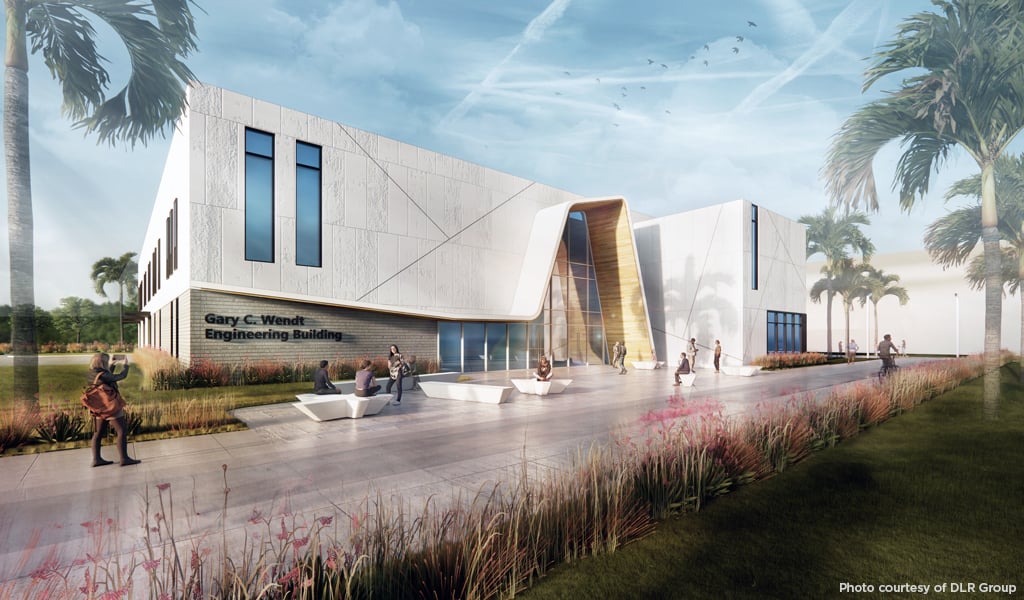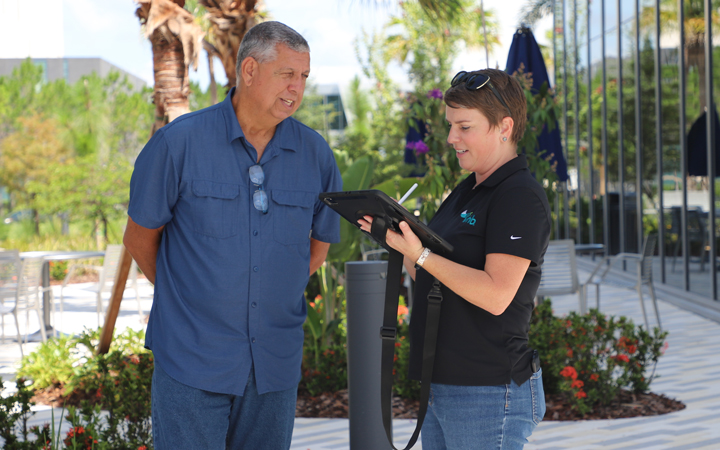Drivers on Florida’s heavily travelled Interstate 4 road corridor between Orlando and Tampa can’t miss one of the most iconic, modern buildings in Florida when driving past the impressive white, spherical Innovation, Science, and Technology (IST) building at Florida Polytechnic University in Lakeland—the newest of Florida’s 12 public universities. The University opened the new campus for students in Fall 2014 and received international accolades for the architecture of its first campus building, designed by renowned international architect Santiago Calatrava.

Now VHB is helping the STEM-focused institution with civil engineering and landscape architecture services for another significant campus educational facility: the Wendt Engineering Building, which will open for the Spring 2025 semester. VHB is partnered with integrated design firm DLR Group and construction manager CPPI on the design-build interdisciplinary project.
Since the campus opened, the University has added two residence halls, a Wellness Center and admissions facility, and an Advanced Research Center (ARC) academic building. The new Wendt Engineering Building will be a 40,000-square-foot state-of-the-art facility located adjacent to the ARC and will include campus support spaces, research laboratories, and learning environments.
The building’s landscape elements emphasize connecting people and places on campus. An engaging exterior entry plaza and a supporting west side plaza will serve as multifunctional spaces for informal student gatherings, events, and outdoor dining. Playful cast concrete benches line the plazas and dot the open lawns providing more opportunities for seating and collaboration, and plazas connect to the broader campus network of pedestrian walkways and paths. The landscape design supports sustainable use of land resources through native plantings and low volume irrigation.
“The building’s design takes advantage of Florida’s abundant natural light and frames views to the outdoors,” said Kevin Thomas, VHB Landscape Designer and Project Manager. “The tapered concrete benches and native plantings enhance the areas with both functional and aesthetically pleasing elements that provide visual continuity of the campus experience for students, academic advisors, and visitors.”
VHB civil engineers are providing insight for utilities connection, paving and grading design, stormwater system modifications, and ADA and loading accessibility.
“It’s exciting to be a part of a new multidisciplinary building on a campus known worldwide for its architecture and focus on STEM education that prepares Florida students for high tech careers,” said John Eveland, PE, Director of Land Development, Gulf Coast. “The engineering building and its landscape embody a holistic approach to resilience and sustainability in infrastructure, which is an important focus for engineers and engineering students today.”
The project team is pursuing Green Globe Certification from the Green Building Initiative, which is dedicated to reducing climate impacts by improving the built environment. The certification system evaluates the environmental sustainability, health and wellness, and resilience of buildings, with 244 projects currently recognized in Florida.
Learn more about how VHB is helping institutions create sustainable, inspiring environments.

