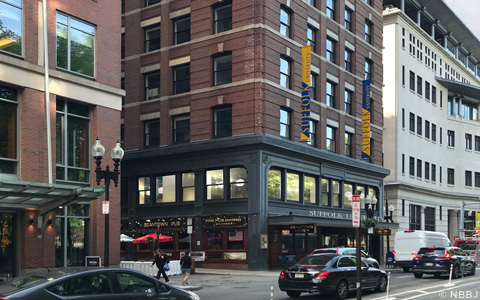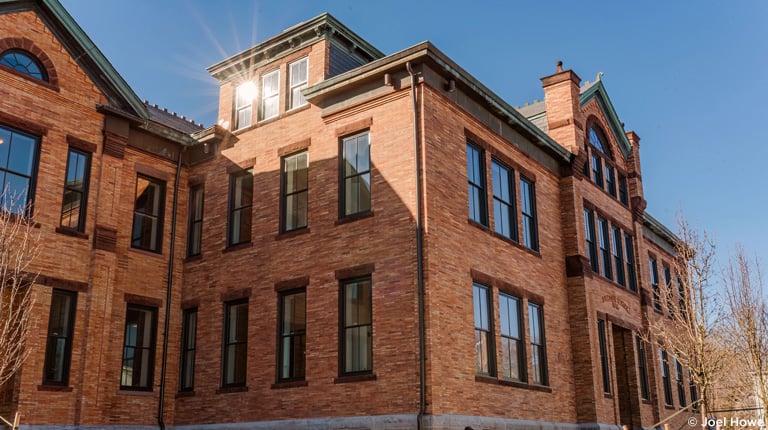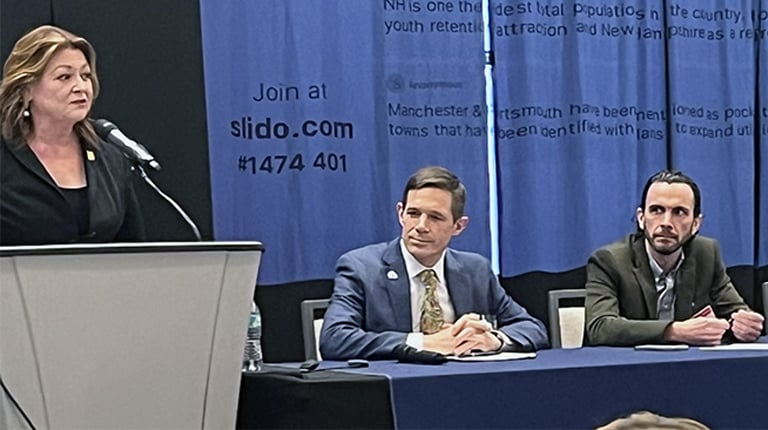
VHB recently helped Suffolk University make a significant step toward its ongoing commitment to enhancing student life by expanding campus facilities that integrate seamlessly into Boston’s dynamic urban fabric. The VHB team submitted permitting documentation, and the Boston Planning and Development Agency (BPDA) approved the conversion of a Class B office building located at 101 Tremont Street in Boston into modern student housing. Transforming the office will boost the campus Central Academic Cluster and Growth Cluster, providing much-needed housing for students while adhering to community agreements and supporting the university's Institutional Master Plan (IMP) goal of housing 50 percent of students.
Through a collaborative effort, VHB led the entitlement permitting and transportation planning services that will allow the project to advance. This included preparation of a Project Notification Form (PNF) under Article 80B to facilitate the change in use from office space to student housing. VHB, which helped Suffolk develop its IMP in 2021, coordinated the IMP Notification Form for Amendment, the Project Notification Form, and the IMP Amendment. These documents were needed for the Boston Planning and Development Agency (BPDA) regulatory review process. Subject to that review, the Transportation Access Plan Agreement outlined the actions the project team undertook during the Article 80 review.
VHB worked with the architectural firm NBBJ to successfully deliver the project permitting documents, and through meetings with the BPDA and stakeholders, also endeavored to maintain a community focus. The new and contemporary living spaces will not only enhance the overall student experience but also will be situated to contribute to the dynamic Downtown Crossing and Beacon Hill areas in Boston.
Sustainable design features are to include energy-efficient lighting, water use reduction, and improved building envelope sealing to enhance thermal comfort and reduce energy consumption. Targeting LEEDv4 certification, the project is also to incorporate a Zero Carbon Building approach that aligns with Suffolk University's commitment to sustainability and climate change resilience. Improved streetscape features will support a universally accessible and safer urban environment. The 11-story, 88,000-square-foot office building will house up to 280 students, while retaining current ground-level retail and restaurant space.
By helping offset student reliance on the private housing market, the project will free up more rental housing and reduce pressure on rent increases. Suffolk University and VHB have engaged the community and will continue to meet with stakeholders as VHB advances the civil and site engineering design packages.
For more information on how to reposition your building assets with VHB, contact Michael Rooney or Selma Mandzo-Preldzic.


