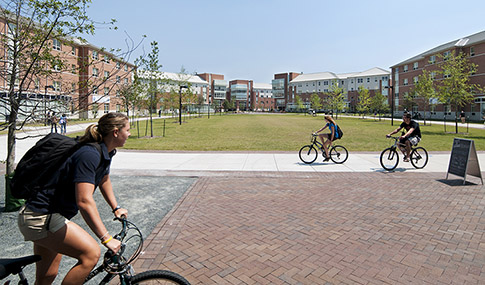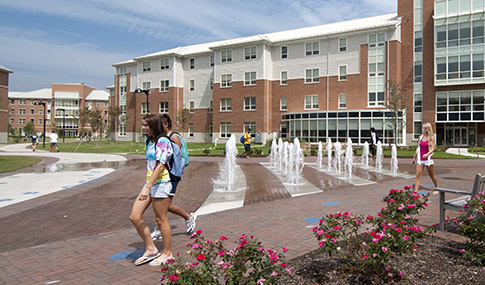Old Dominion University kicked off the new year with the completion of two new on-campus buildings—the New Chemistry Building and the Hugo Owens Residence Hall. Despite students beginning their first two weeks of spring coursework remotely to help reduce the spread of COVID-19, these additions were part of the University’s long-term vision and commitment to science, technology, engineering, math, and health science (STEM-H) education. As a teaming partner to W.M. Jordan Company, VHB led the surveying, site engineering, and landscape architecture for both buildings.
The New Chemistry Building is a state-of-the-art facility that serves as the centerpiece for the University’s chemistry program. Designed by international architecture firm SmithGroup and local architecture firm Moseley Architects, the 110,000-square-foot building transforms ODU’s STEM-H program by offering 37 labs, a learning center for tutoring, faculty offices, and allows for world-class research to occur. The building also houses a 122-seat innovative planetarium and digital theater that can be used for lectures and live-streaming presentations in 4K resolution.
Located a short walk from the New Chemistry Building and in a convenient location to house STEM-H students, the 158,000-square-foot Owens House Residence Hall was designed as a Living Learning Community (LLC) to house students of similar curriculums and encourage academic advancement through collaboration and inclusivity. In addition to 473 beds across five stories, the Owens House also includes two classrooms, two project rooms, learning commons area, small study rooms, and a large multi-purpose room. The building was named after local civil rights icon Dr. Hugo A. Owens, who played an integral role in desegregating Portsmouth in 1960s and had major influence at ODU as the first African American rector for the University in 1993. The architect for the project was Charlottesville-based VMDO Architects.
“Even while facing adversity during this challenging year, Old Dominion University continued to press forward and complete these two iconic building additions to its campus community,” said John Stronach, VHB’s Mid-Atlantic Institutions Market leader. “During a year that brought numerous changes to campus life, ODU’s forward-focus commitment to STEM-H for their students, faculty, and community remained the same. We continue to be proud to work with such a dedicated client and look forward to what their future holds.”
For close to two decades, VHB has played an integral role in assisting ODU with their growth and development objectives for campus enhancements by providing engineering, planning, environmental and transportation services on a variety of projects. Across ODU’s 200-acre campus, notable VHB projects include the brand new $67.5 million S.B. Ballard Football Stadium, the $17 million Deihn Fine and Performing Arts Center Phase 2, more than a dozen projects within The University Village, and the campus-wide stormwater management plan to accommodate future campus development.
As more universities across the region enhance STEM-H programming as the workforce demand continues to rise, VHB has been instrumental in helping its partners plan for these types of facilities. Most recently the firm was selected as a teaming partner to Moseley Architects for North Carolina State University’s Integrative Science Building that is anticipated to open in 2024. VHB is also teamed with Work Program Architects and SmithGroup for the Norfolk State University New Science Building that is currently under design and is anticipated to be complete in 2023.
To learn more about our experience with college campuses across the East Coast, visit our Higher Education page on VHB’s website.


