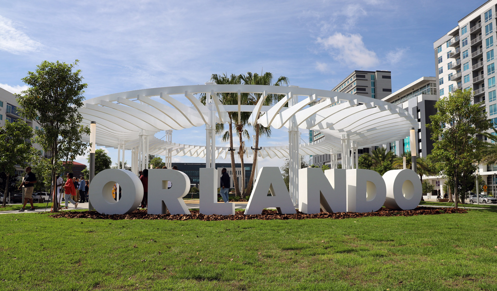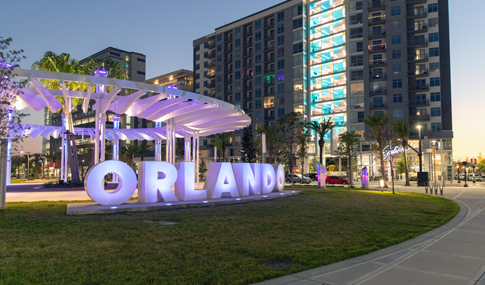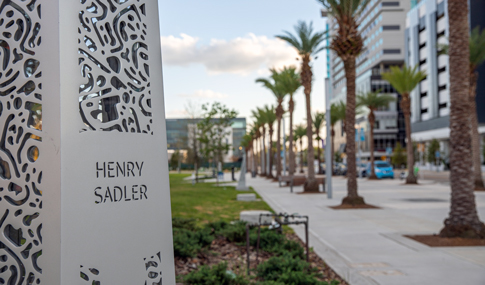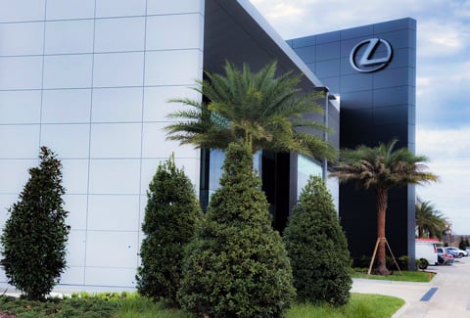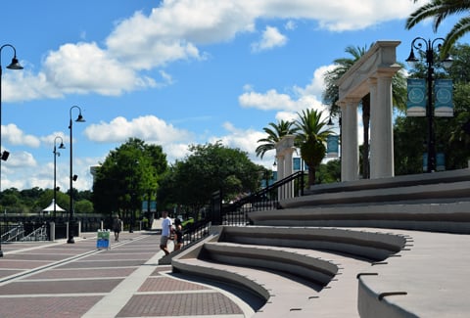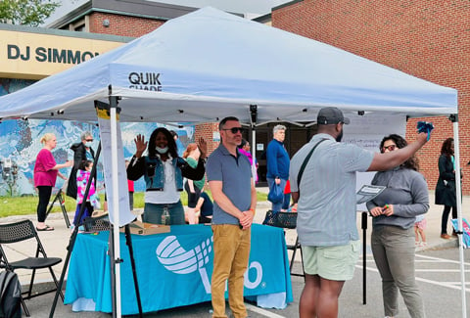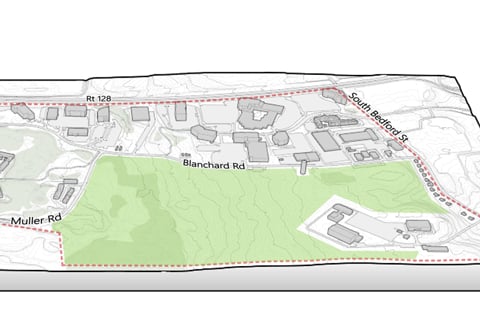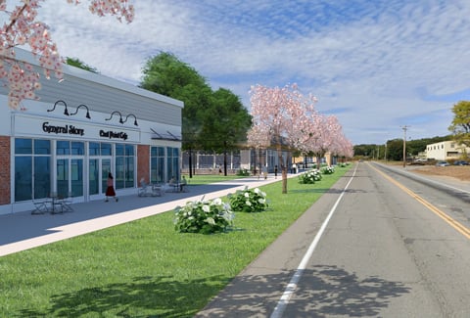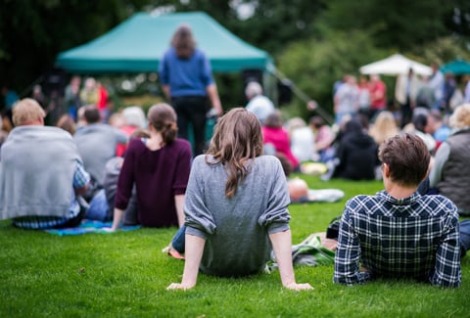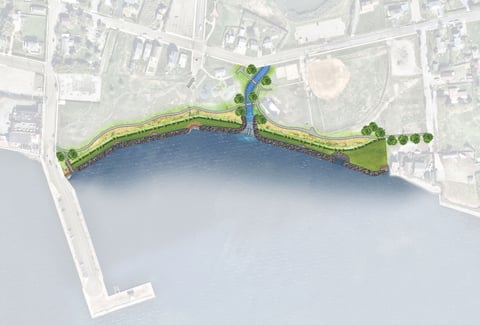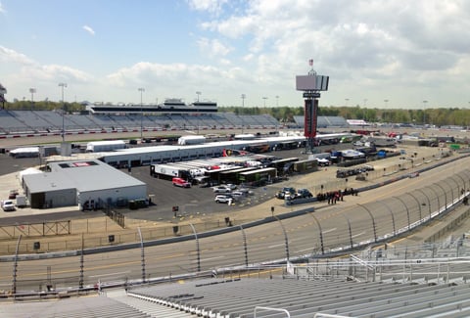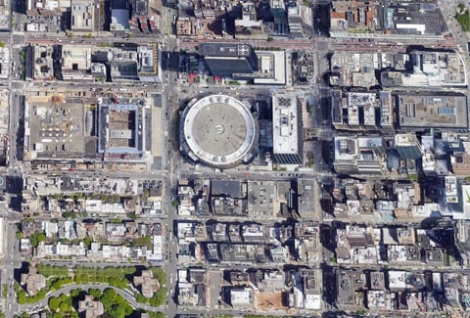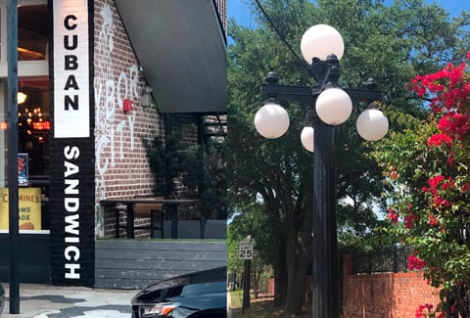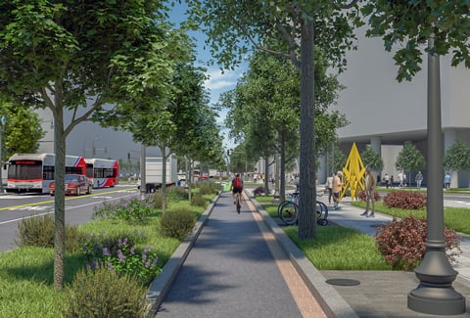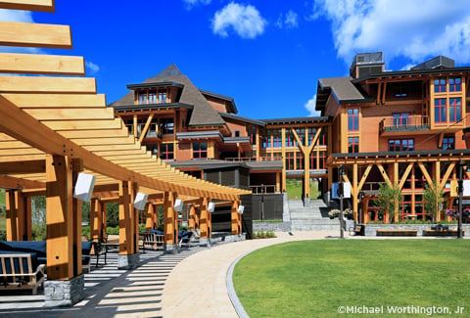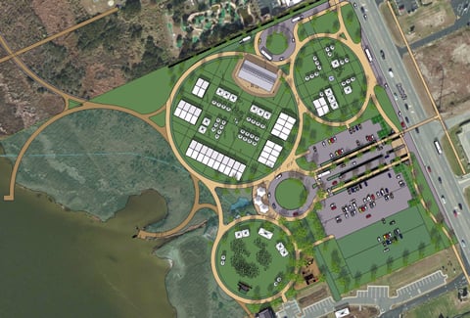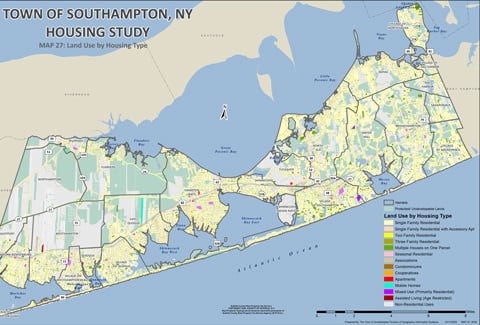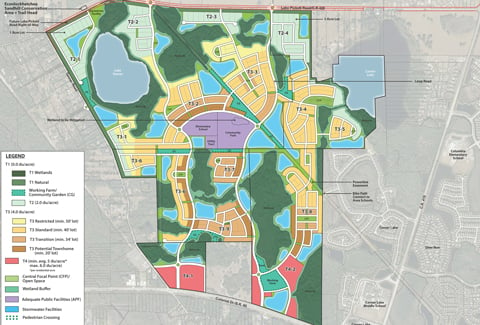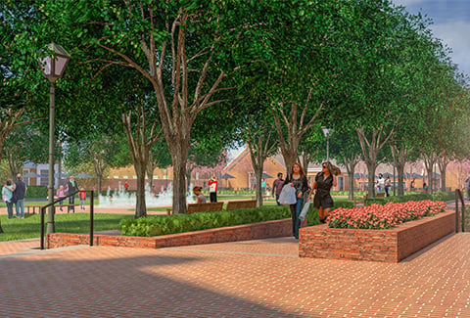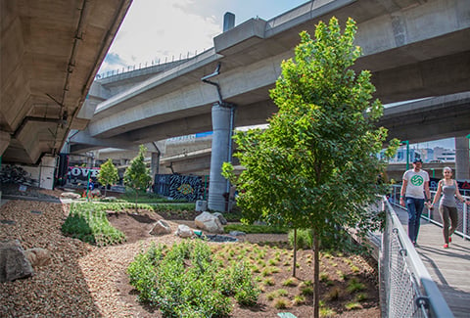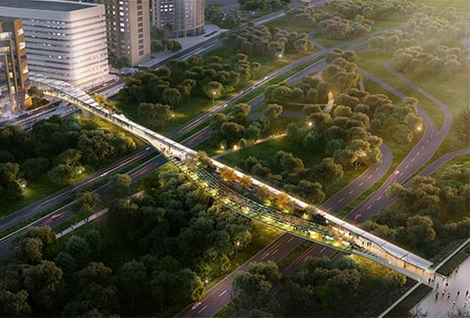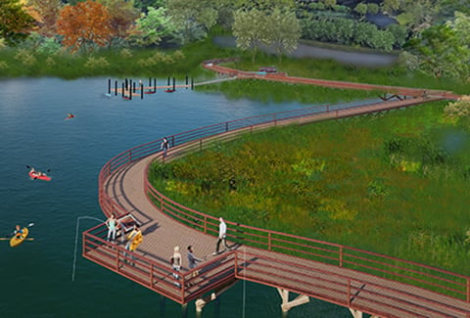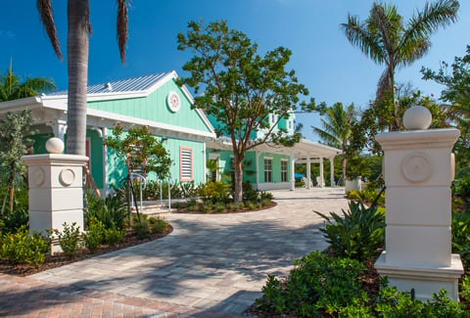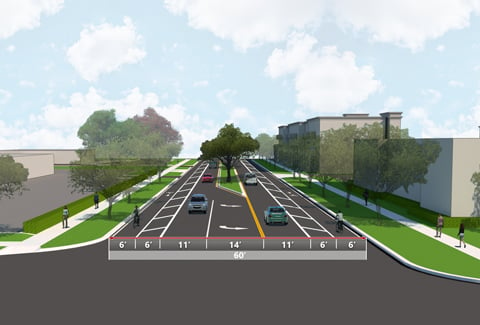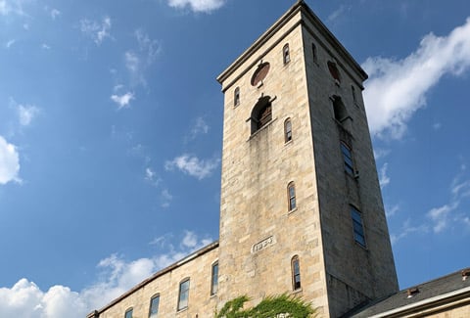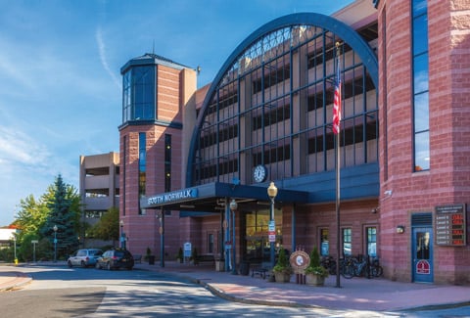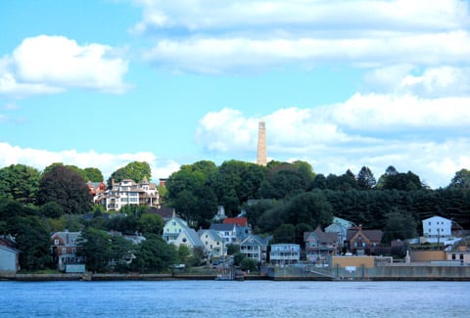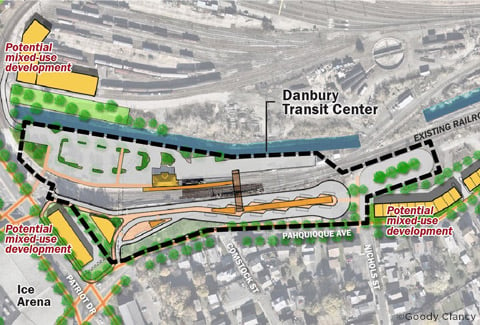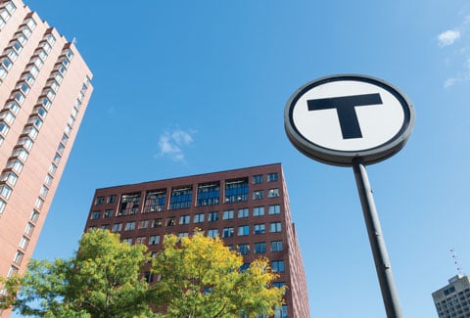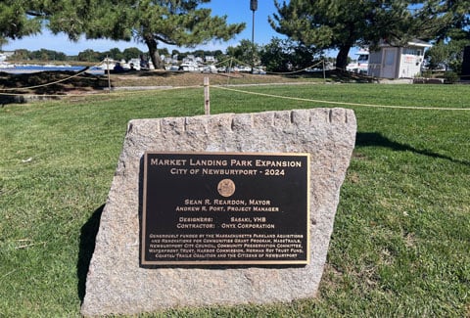At VHB, connecting communities is at the core of what we do, working collaboratively to plan, design and create dynamic, balanced communities. Downtown Orlando’s significant 160-acre Creative Village is designed to be a fully livable urban work environment that will include residential, office, higher educational institutions, hotels, and retail throughout. For this neighborhood redevelopment project, VHB was the lead planner, urban designer, and landscape architect. Teamed with Ustler Development and Baker Barrios Architects, VHB developed the urban master plan, master streetscape plan, and an extensive public open space parks master plan that includes a major central park, an elevated pedestrian bridge park, and multiple smaller urban pocket park areas. This project will be the largest urban redevelopment project in Central Florida and will expand the urbanized area of downtown of Orlando by 40 percent of its current size.
Additionally, VHB provided master planning and urban design for Luminary Green, Creative Village’s 2.5-acre park. Luminary Green is a preeminent example of urban placemaking and public space, defining the vision of Creative Village and reflecting the needs of Downtown UCF students, residents, employees, and visitors. VHB provided full design services, from concept through construction documents and construction administration. The Park includes an open lawn area with surrounding oval walking path, an 80-feet diameter trellis, 26 luminary monuments with dynamic lighting, and an iconic City of Orlando sign to enhance an already vibrant urban public space.

