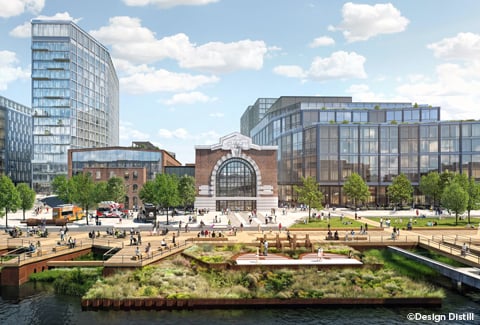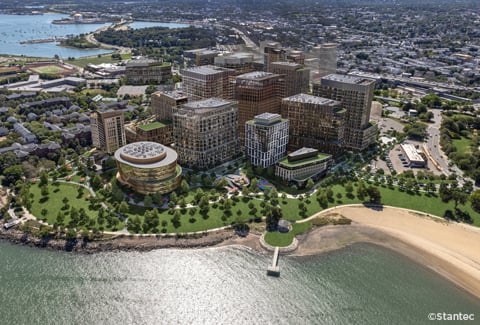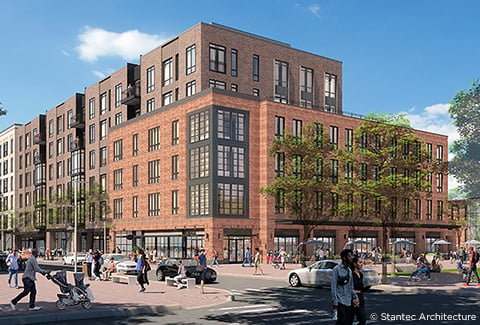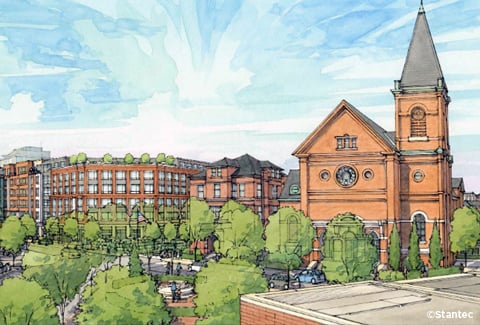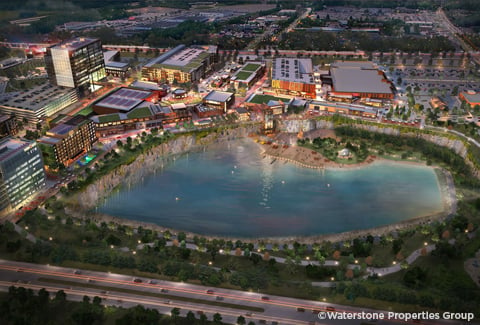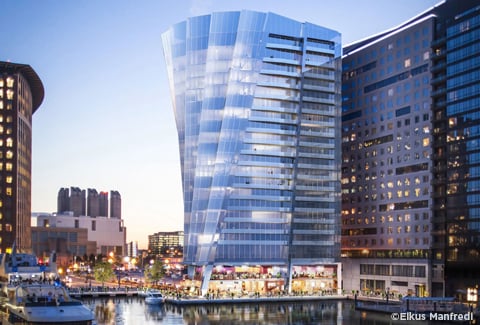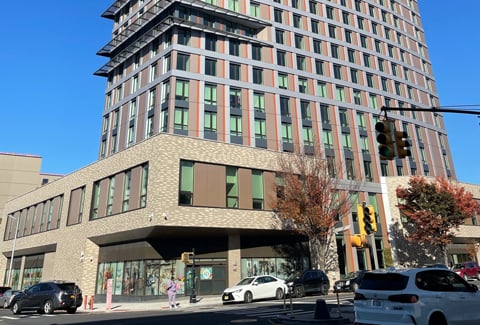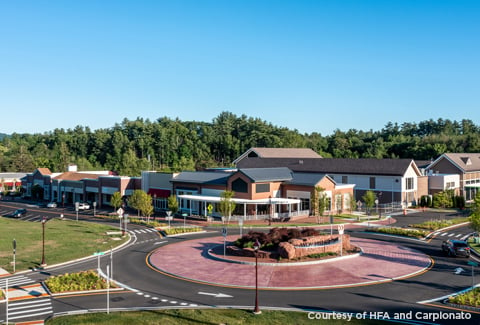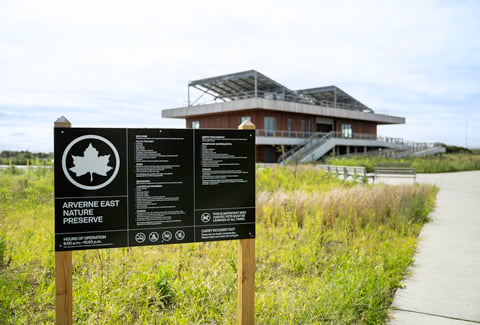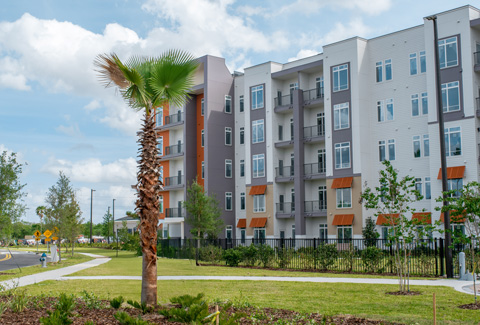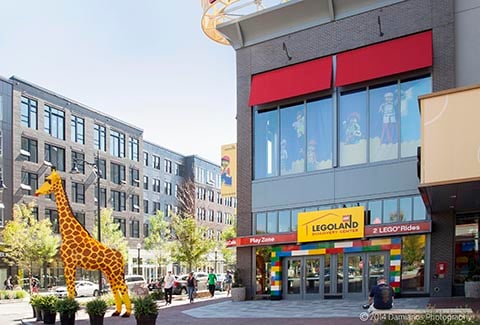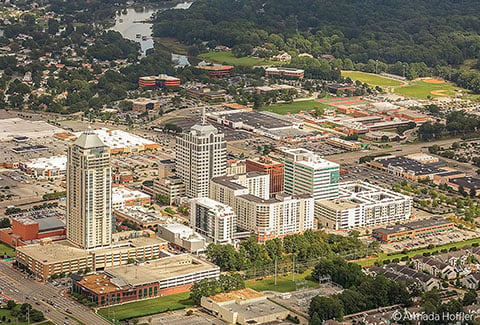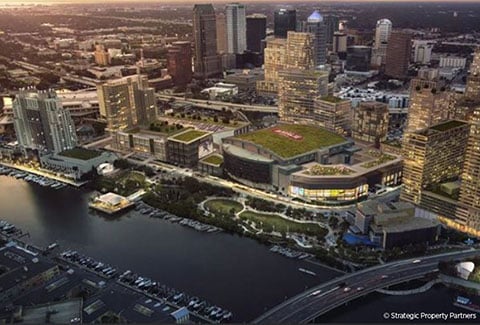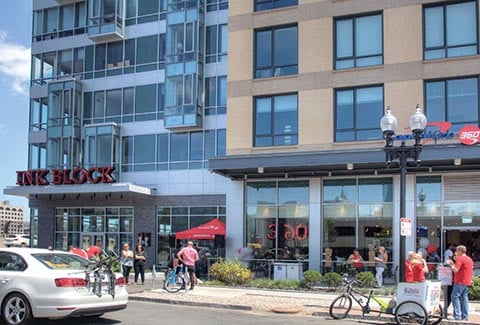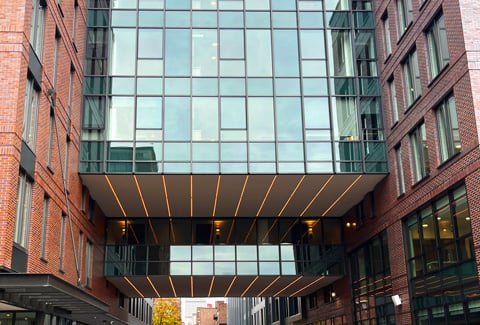The Hub on Causeway represents a substantial investment in repositioning the site of the original Boston Garden into a dynamic mixed-use, transit-oriented development. The redevelopment will result in long-lasting benefits to the City of Boston, including new housing units, improved public infrastructure, expanded sidewalks, and space for new retail operations, including a supermarket. VHB assisted Boston Properties with the design of the infrastructure required to support more than one million square feet of office, hotel, retail, and entertainment space, as well as below grade parking for 800 vehicles. Adjacent to North Station and the TD Garden, the buildings were constructed on a podium over the MBTA’s Orange and Green lines. A key challenge, which we overcame using laser scanning technology, was designing the underground infrastructure to serve the planned buildings while avoiding the subway tunnels and the buried foundations that supported the elevated Green Line on Causeway Street. VHB secured the permits and approvals required in the Boston Planning and Development Agency’s Article 80 Development Impact review process and the Commonwealth’s MEPA process. We also guided the Boston technical approvals process and assisted in the project’s enabling phase to allow the TD Garden to continue its full operations during construction. The repositioning of this asset has transformed this neighborhood and created a vibrant entertainment and creative district.
The Hub on Causeway
Boston, MA
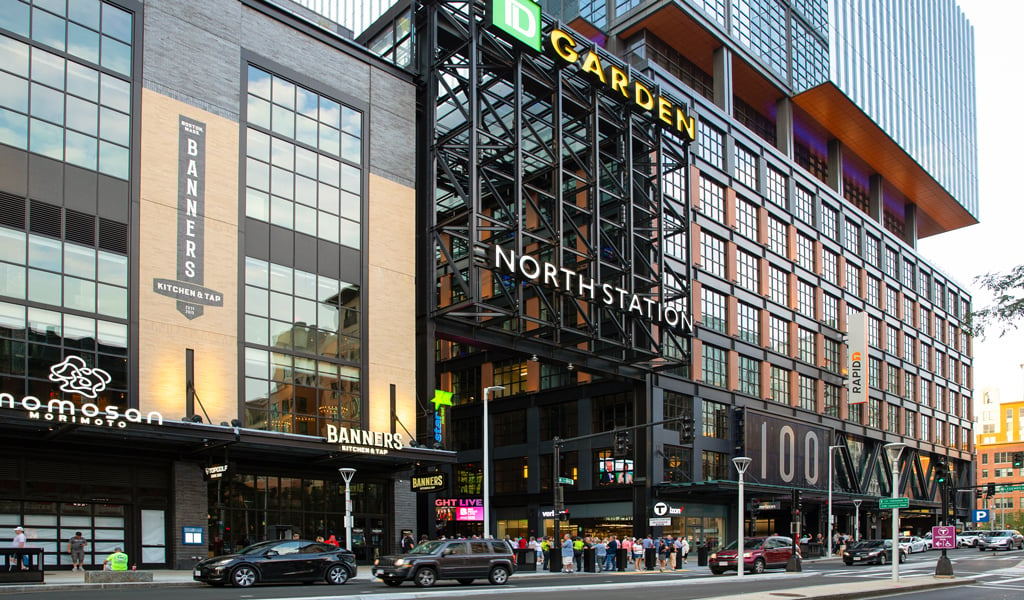
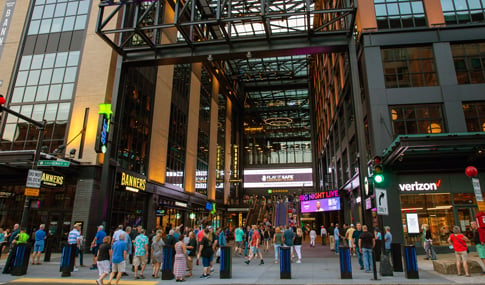
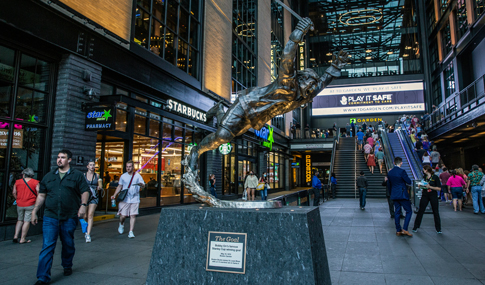
Client
-
Boston Properties
Services
-
Land Surveying
-
Permitting: federal, state, local
-
Site/Civil Engineering
-
Parking Studies, Design & Engineering

