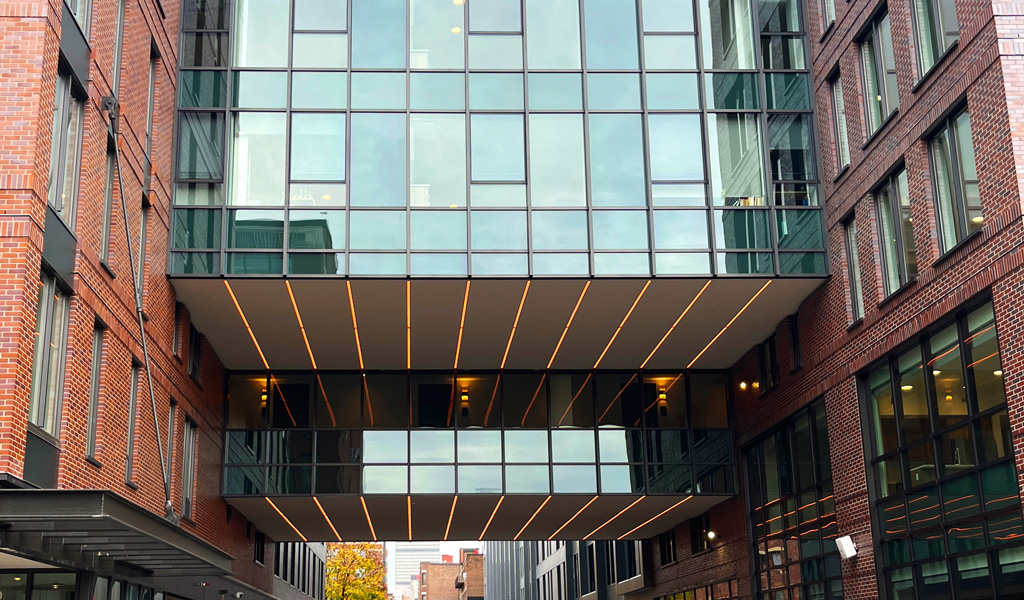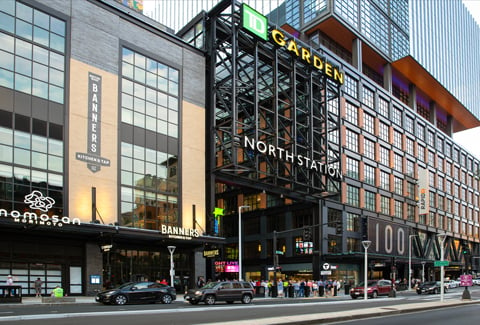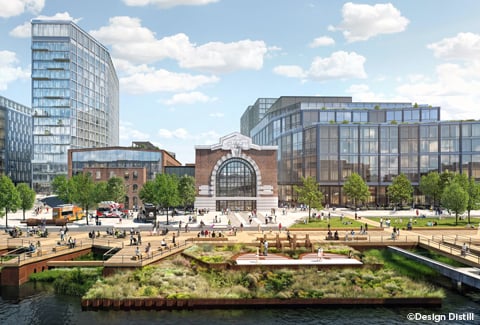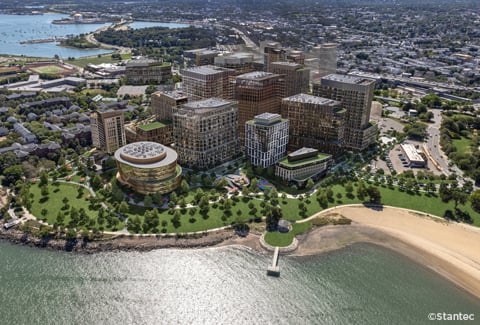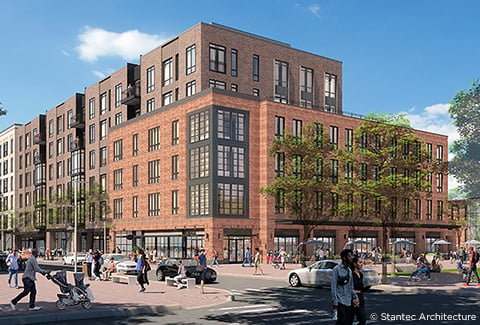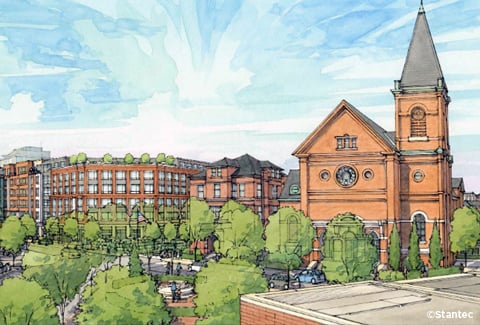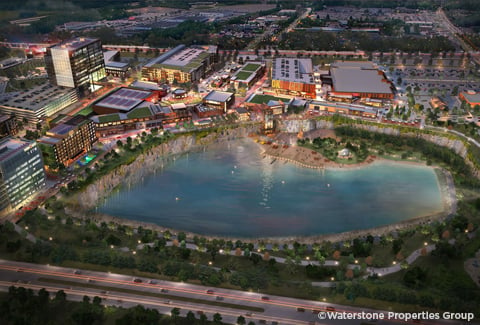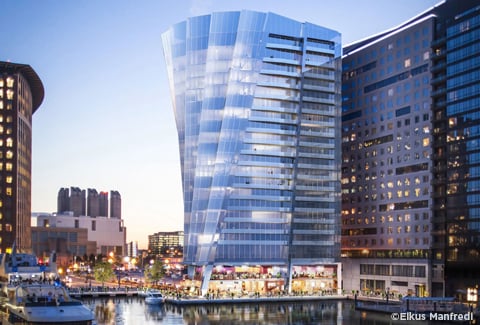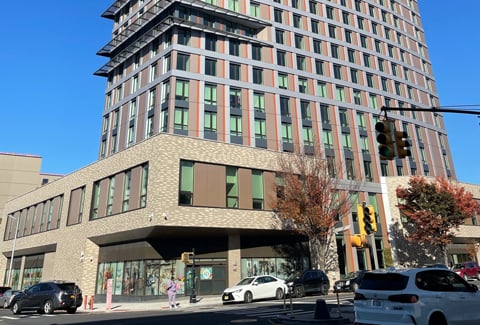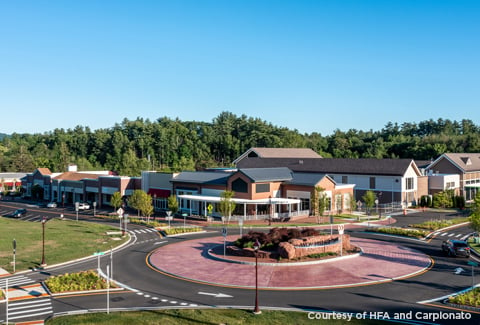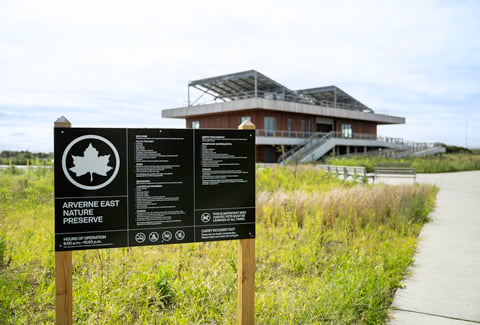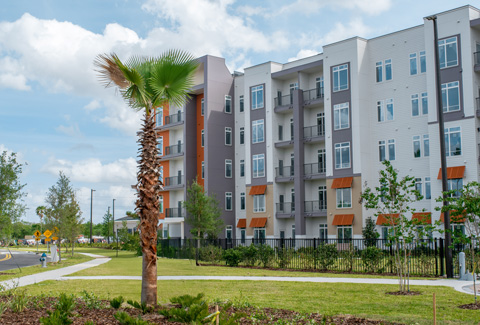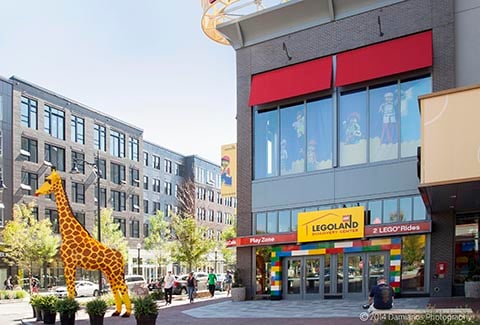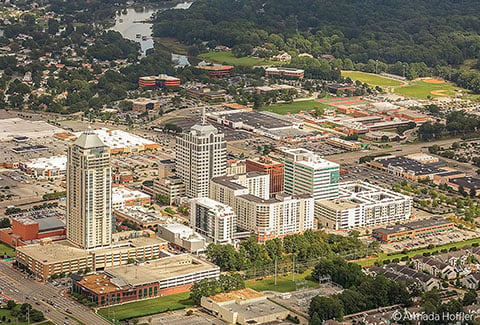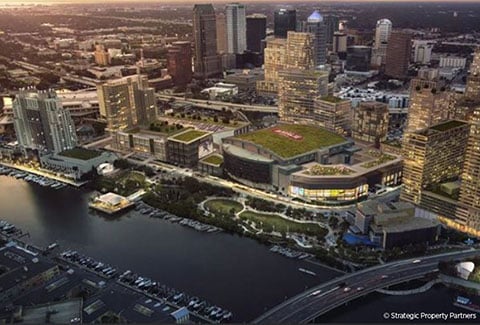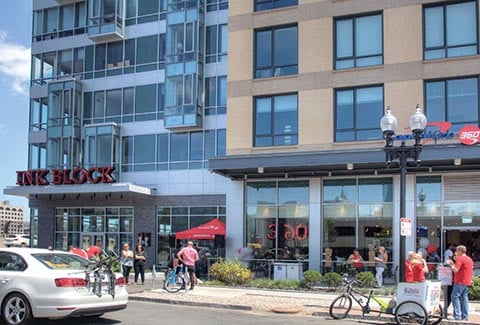VHB is providing civil engineering, site design, permitting, and traffic engineering services for a new multi-use development in Boston’s vibrant Fenway neighborhood. Previously home to the Fenway Cab company, the existing site consisted of a taxicab maintenance facility, a single-story retail building, surface parking lots, alleys, and parking garages.
With the property being two parcels straddling Kilmarnock Street, the development was planned over two distinct phases, the East side first, followed by the West. Combined, the development will add approximately 455 residential units (including income-restricted units), 420,800 square feet of residential and retail/office space, and a significantly improved street-level pedestrian experience for the community.
The East side opened as the Idyl in the Fall of 2024. A Class-A residential complex, the project includes 365 rental apartments in an 8-story building complete with fitness center, multiple lounge areas, street-level retail, 250 below-grade parking spaces, surface parking, and a rooftop amenity deck. Phase two is currently being developed and will include an 86,000 square-foot building with 45 patient-family housing units operated by Boston Children’s Hospital, 44 multifamily residential rental units, and a below-grade parking garage.

