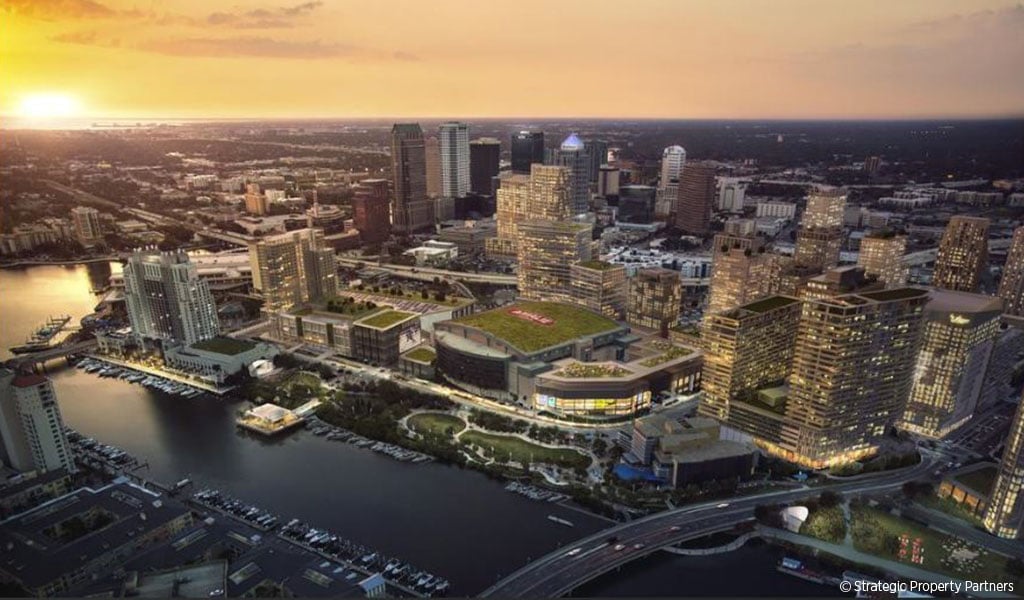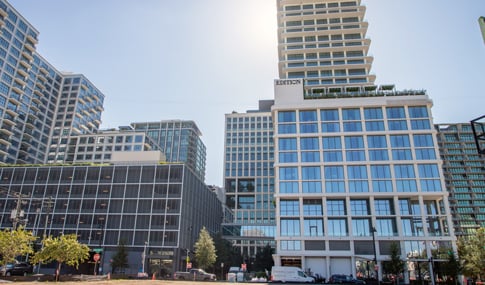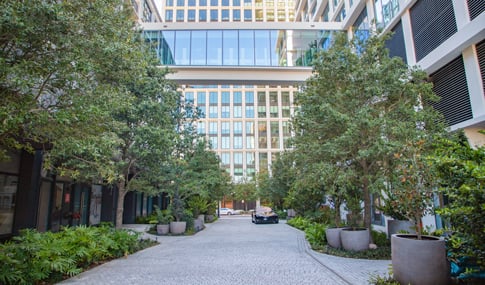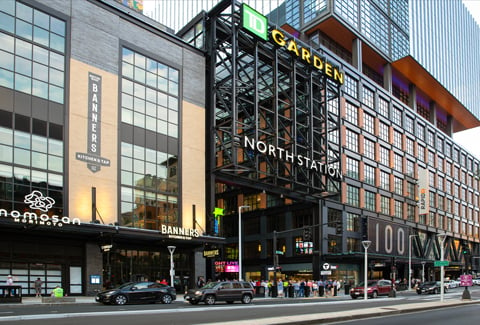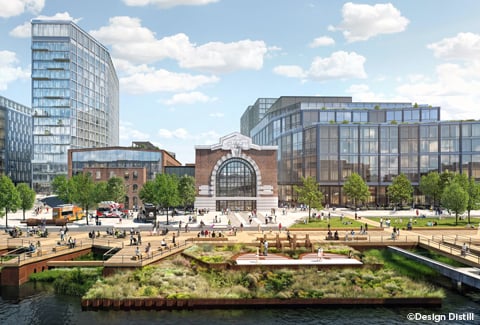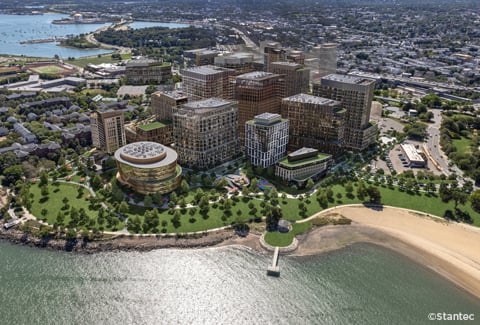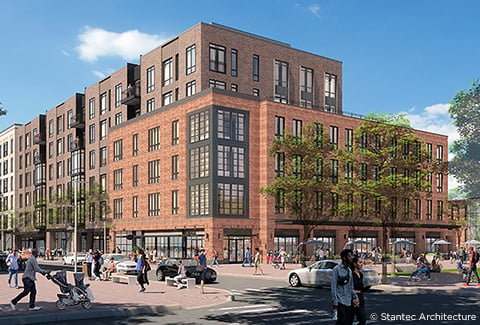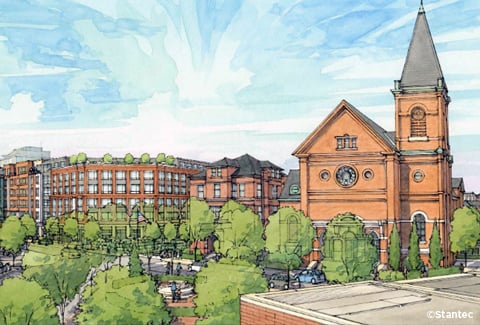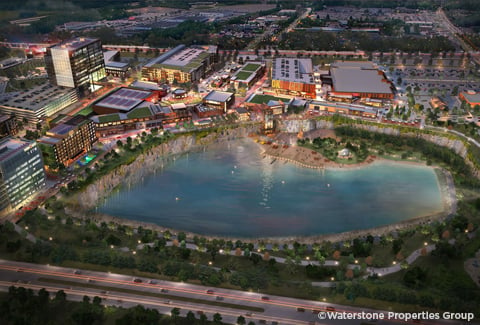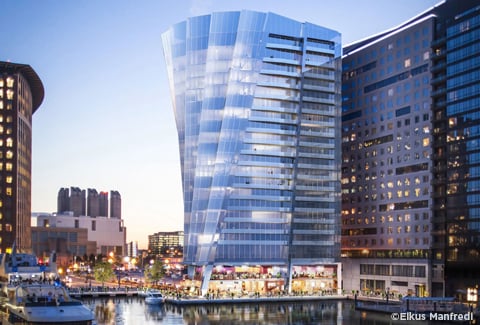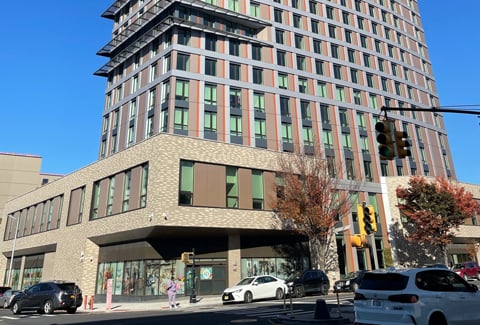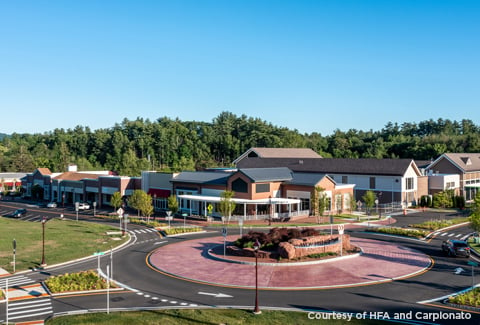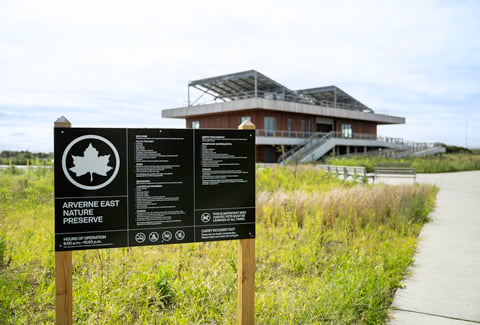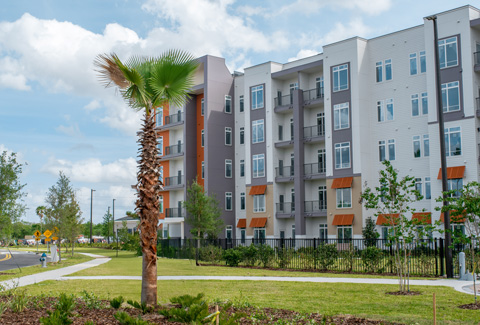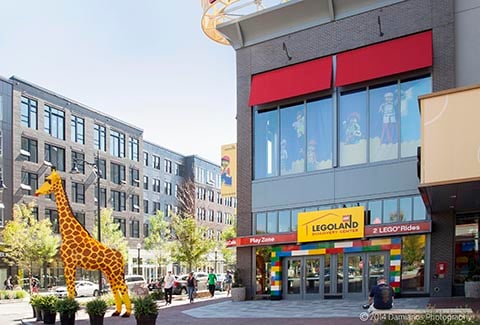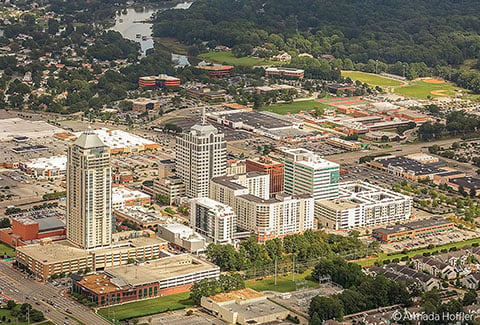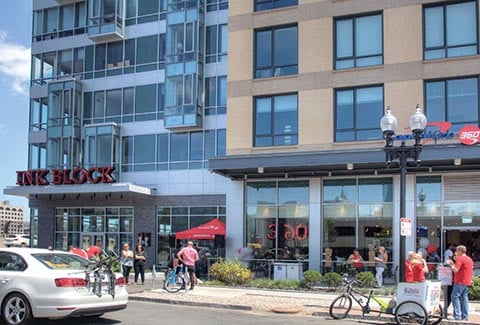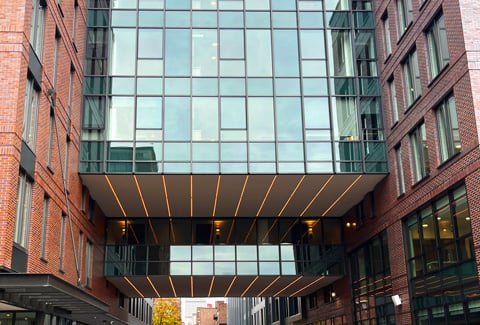Water Street Tampa has transformed more than 50 acres of underutilized parking into a vibrant, best-in-class mixed-use neighborhood in the heart of the city. Situated adjacent to the Tampa Convention Center and Amelie Arena, Water Street was designed to be a nine-million-square-foot block of commercial, residential, hospitality, and retail space that is easily walkable, accessible, and enriched with activities for people of all ages. Key to the development’s success is mobility, access, and the creation of dynamic community spaces that elevate healthy community design and support sustainable living, such as infrastructure that encourages active transportation and green spaces.
VHB led the civil engineering and permitting efforts for the first phase of the development, a one-million-square-foot block, that includes the Asher residential tower and the five-star Edition Hotel. VHB’s transportation engineers used their knowledge of curbside management and valet operations to program the valet and street parking operations which are essential to the function of the Edition Hotel. Our team’s long-standing relationships with the City of Tampa Urban Design Review group kept the project on track to meet critical construction deadlines and opening day schedules.

