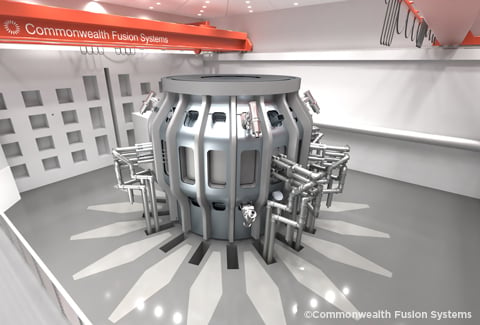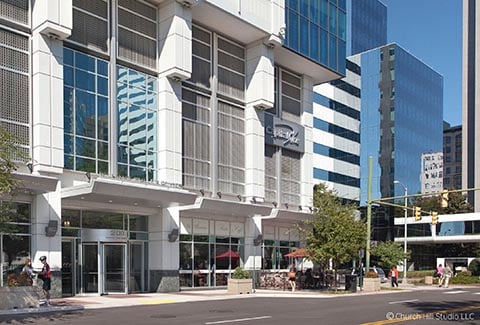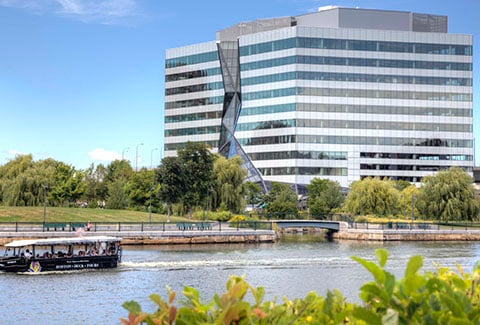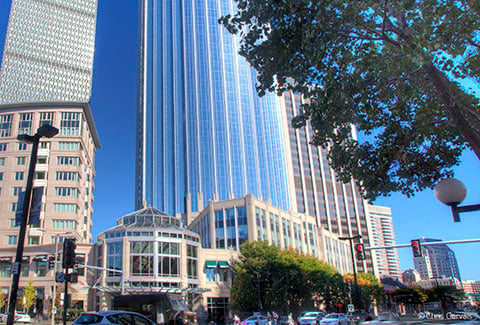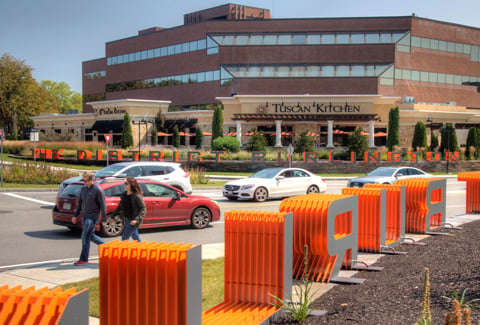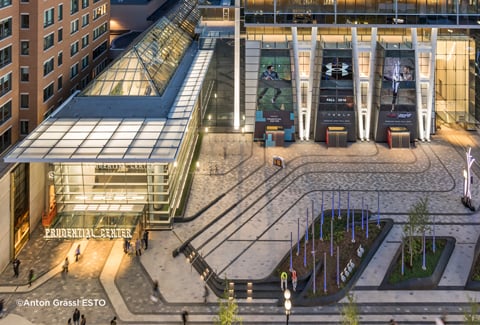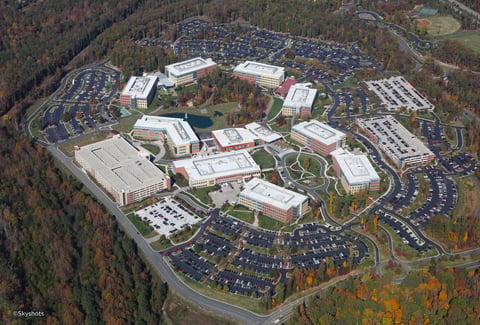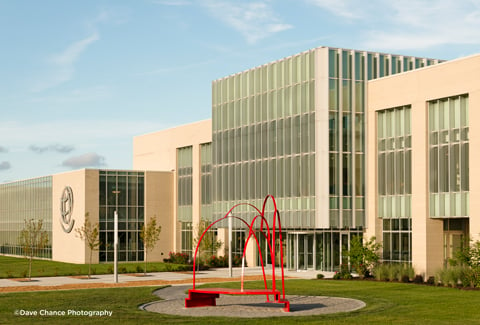601 Lexington Avenue is a prominent 59-story commercial office building in Midtown Manhattan, providing access to New York City’s five boroughs due to its location atop a major subway station. Designed by Hugh Stubbins & Associates and Emery Roth & Sons in 1977, the facility required major upgrades to modernize the space. VHB worked on the ground-level outdoor plaza and annex building, which included a world-class marketplace and a 200,000-rentable-square-foot building. Our team provided plans to reconfigure and remodel the base of the building footprint, developing the areas beneath the columns. The environmental team secured approvals from the City Planning Commission for modifications to the existing special permits and worked closely with the property owner, attorneys, and the New York City Department of City Planning to maintain the project schedule. VHB also provided civil engineering design services and gained agency approvals for modifications to the City right-of-way including changes to the street tree layout, sidewalk elevations, and the addition of security bollards.
601 Lexington Avenue
New York, NY
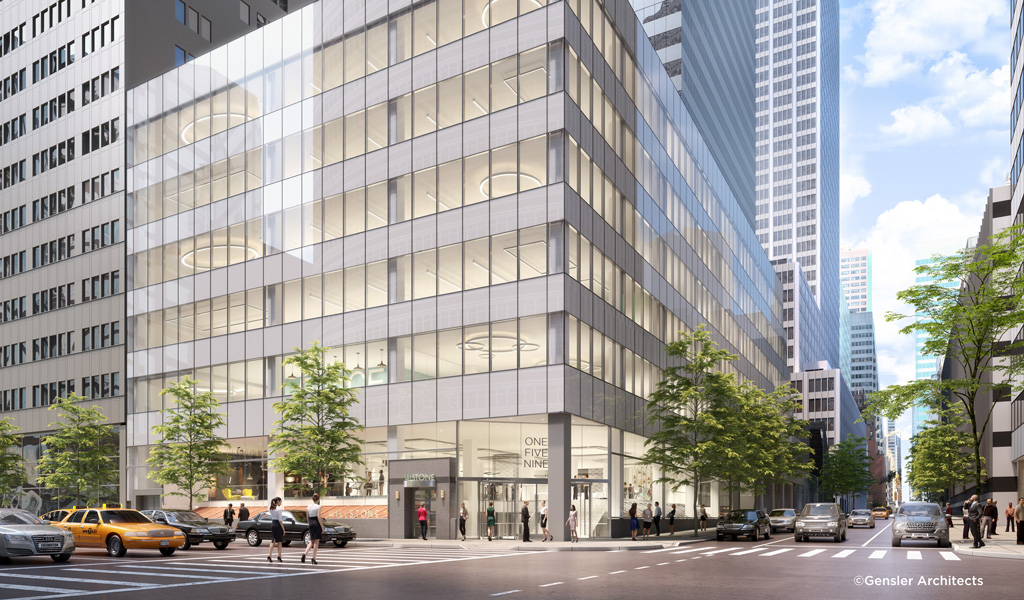
Client
-
Boston Properties
Services
-
Civil Engineering
-
Environmental Services
-
Permitting

