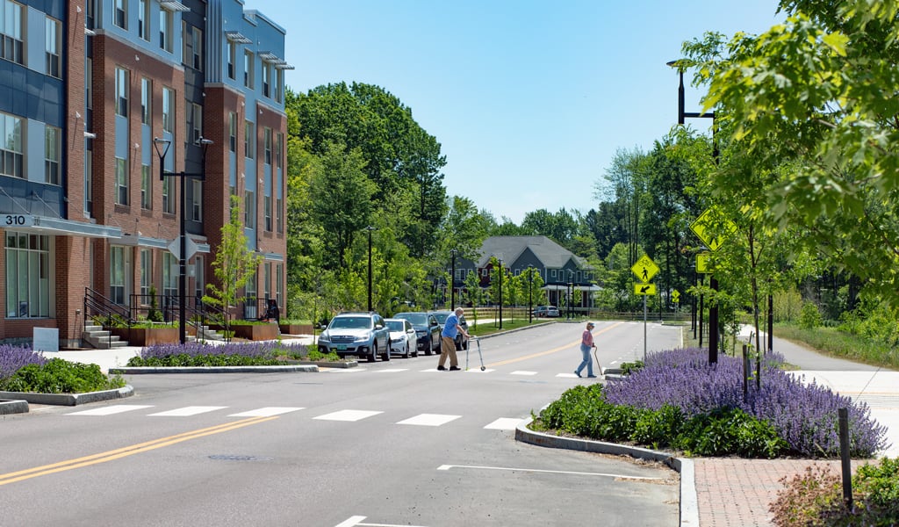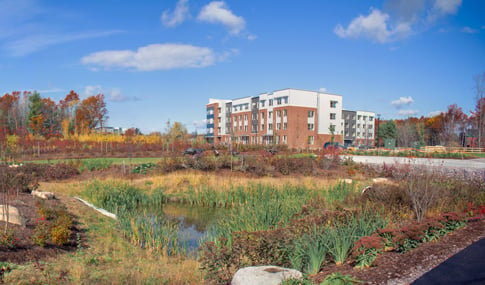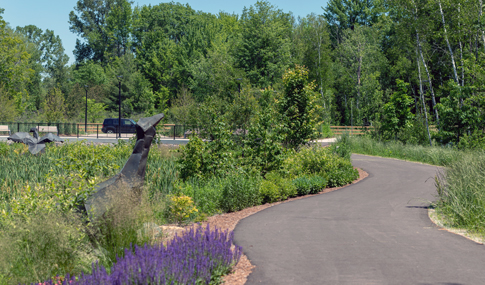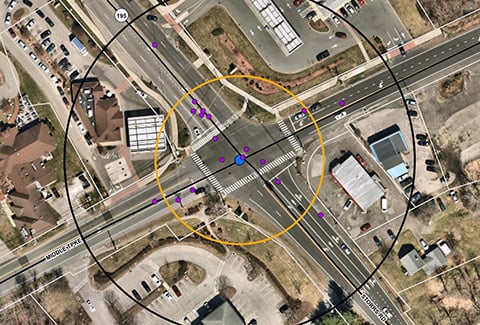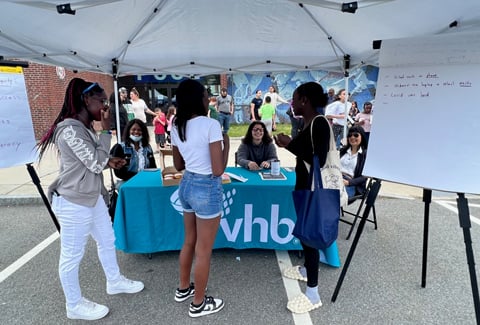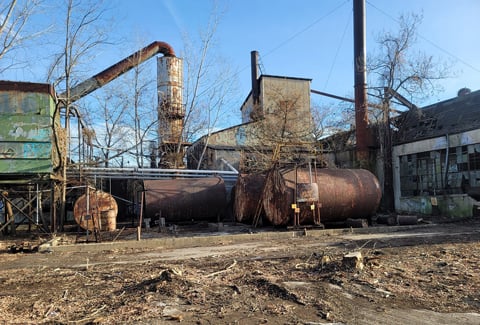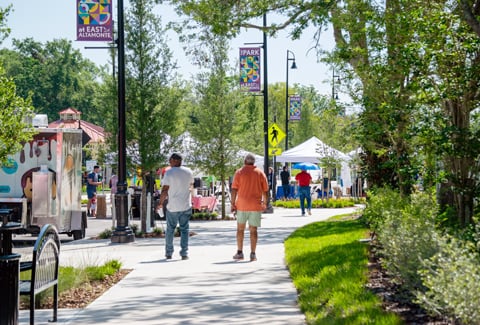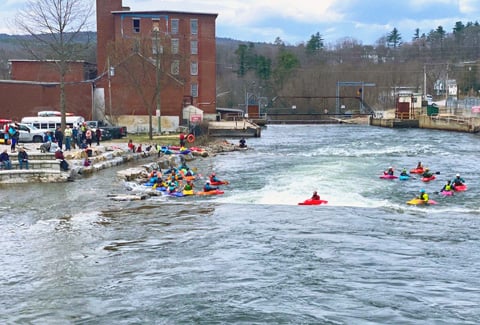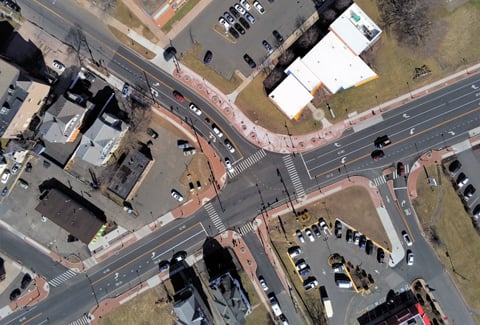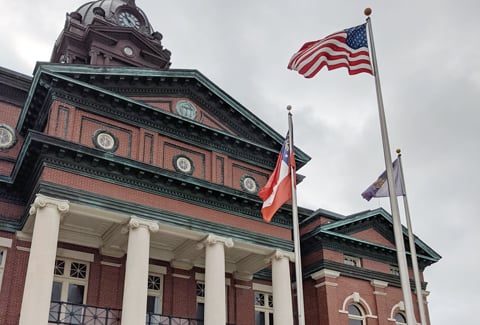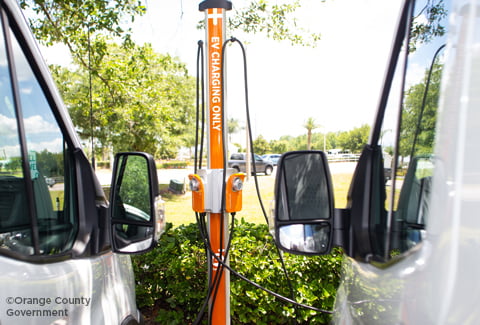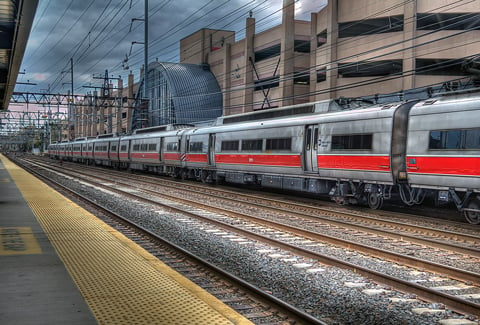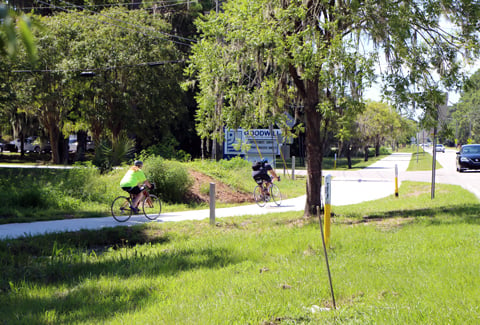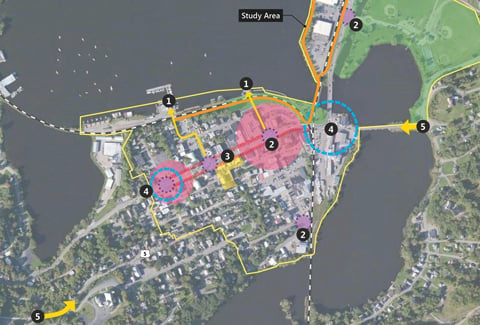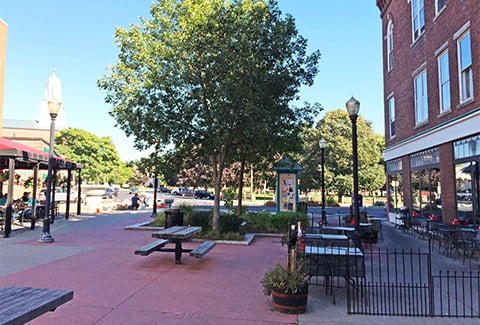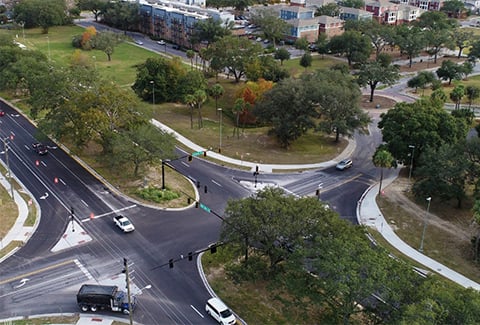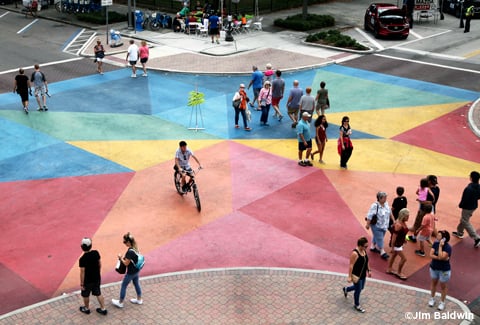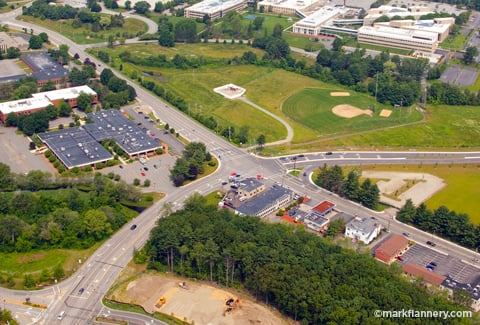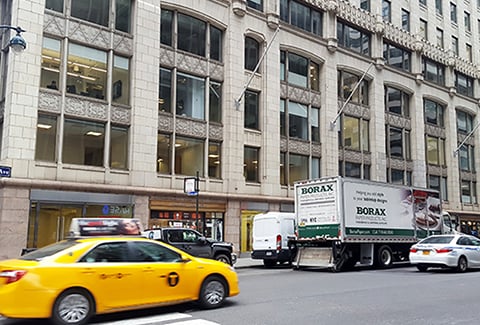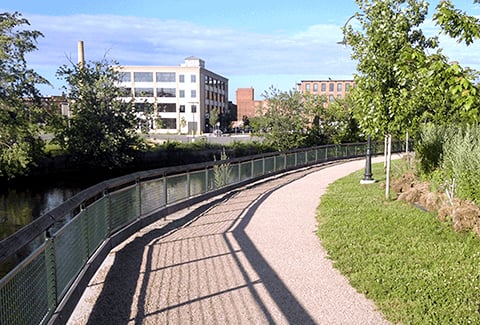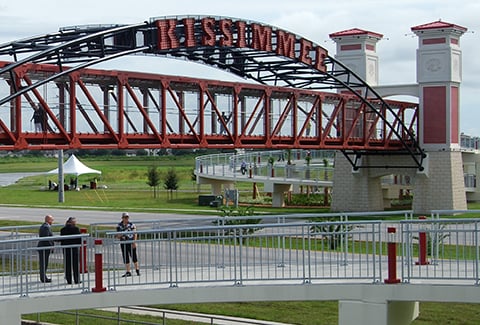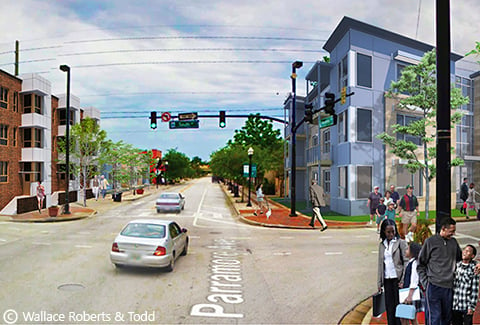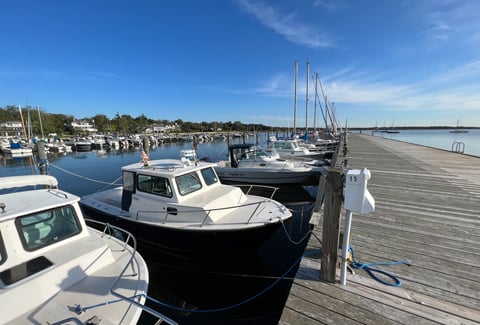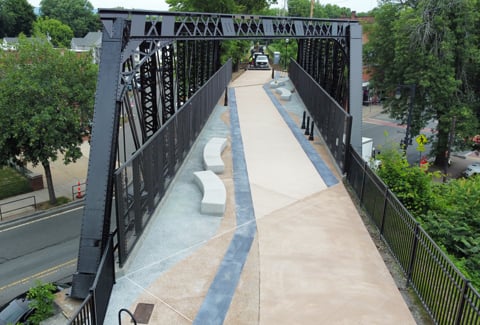VHB has been involved with South Burlington’s City Center project for more than a decade. When the City sought to focus future development on a newly designed downtown, our team was committed to developing a design for Market Street that stayed true to the City’s vision of a vibrant city center. With the City’s goals of achieving greater density and pedestrian mobility in mind, the VHB team developed a plan that supported economic growth and development, as well as laid out areas for local businesses to use as storefronts, outdoor seating areas, displays, and other amenities. Through clear communication, careful consideration, and transparency, we achieved the project objectives within intense environmental scrutiny and in conjunction with the concurrent surrounding private development.
VHB’s team designed Market Street not only for current conditions, but also to plan for future needs of the new downtown area. This included sizing utilities for future growth and incorporating scalable approaches that will evolve with City Center’s growth, including energy-efficient lighting, soil management, and stormwater treatment. The team embraced the required primary stormwater pond, creating a focal point for the design by surrounding it with walkable and bikeable paths, public art, and a key transportation link to nearby schools for all to enjoy.

