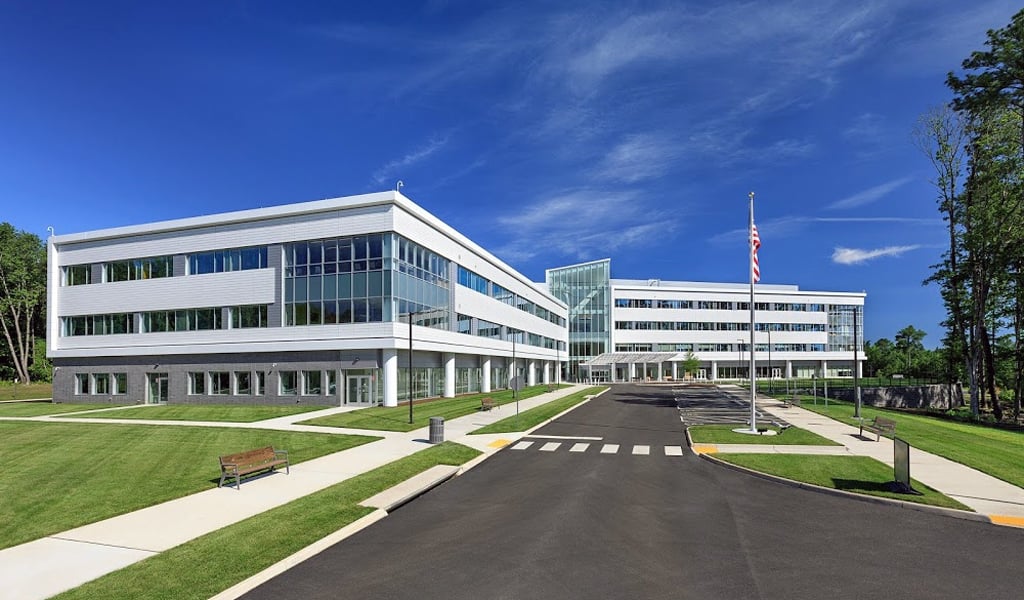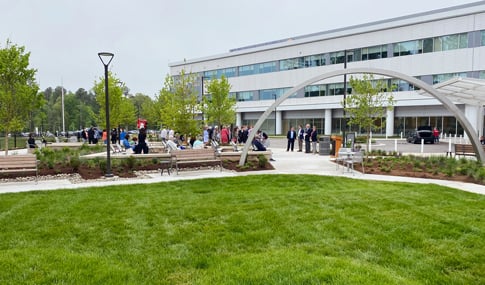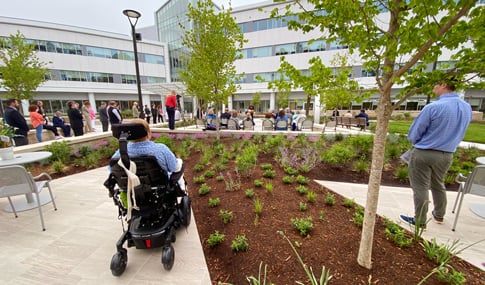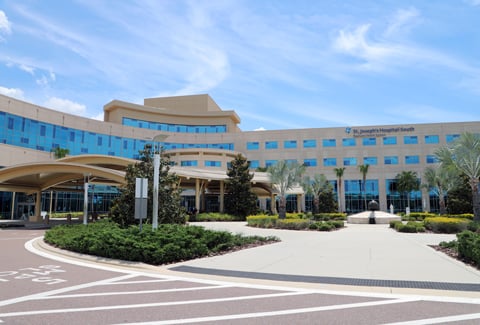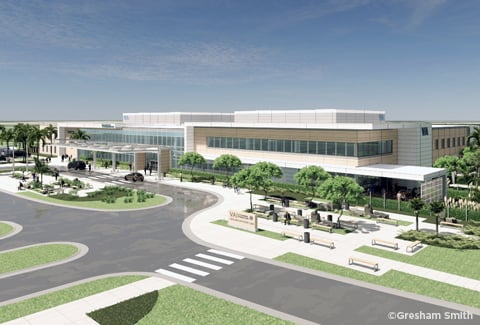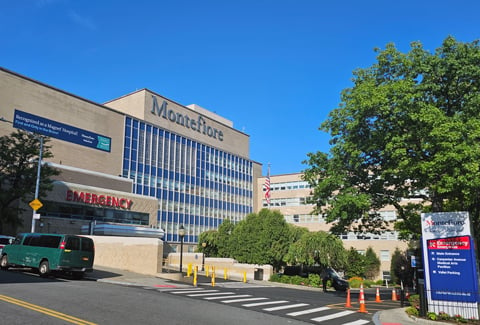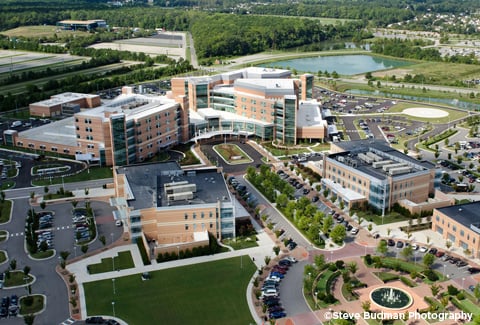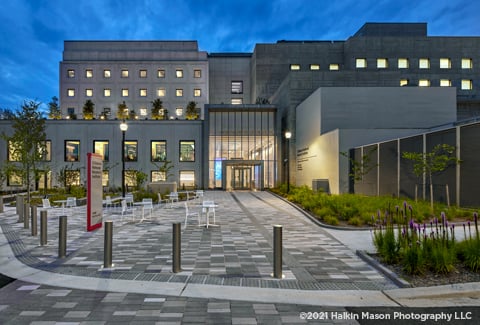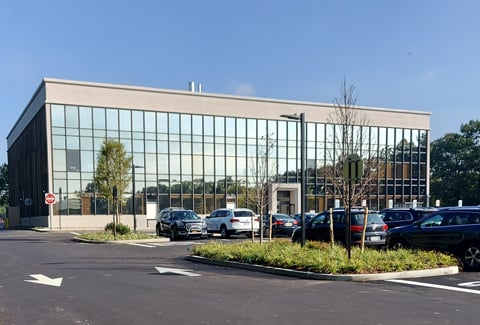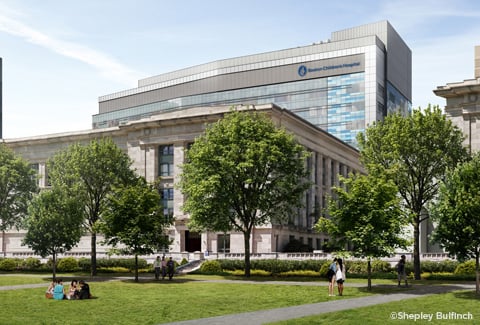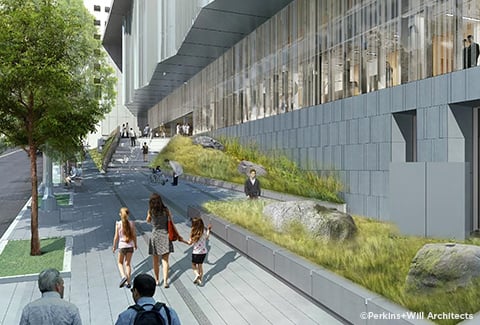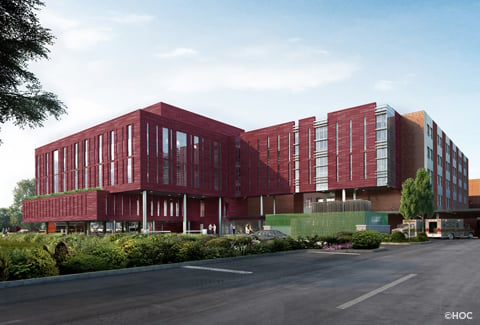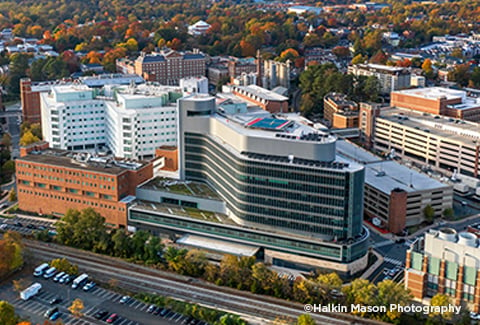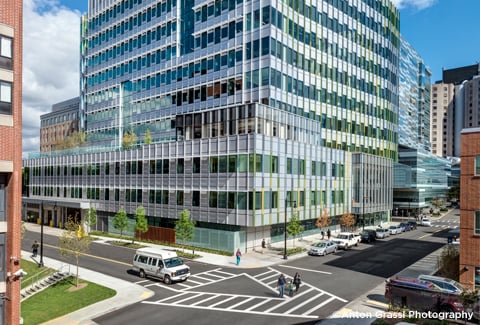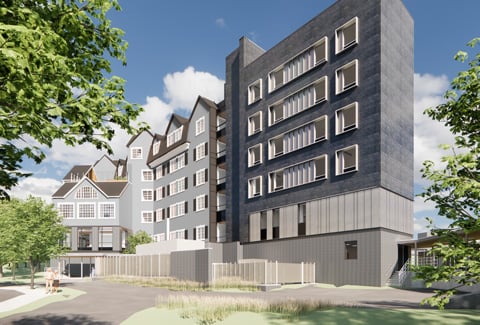Sheltering Arms Institute is a nationally recognized physical rehabilitation hospital, featuring 114 inpatient beds, and a research center to support the newest advancements in physical medicine and rehabilitation. A unique destination for the specialized services it offers, Sheltering Arms Institute was developed with the patient and caregiver in mind so that both parties and outside researchers are drawn to the facility, as well as to accommodate future master planning efforts.
Key features of the landscape design include native and adapted native plants, and drought tolerant species. An orchestrated sequence of flowering ornamental trees leads the traveler to the auto-court and main building entrance. The parking lot islands are planted with shade trees, low shrubs, and groundcover. At the main entrance to the building, there are colored concrete paving with a dominant scoring pattern to distinguish this area from all the other standard collector walk concrete. Remaining walkways are poured in place, gray concrete. Ornamental LED light bollards are located at the patient arrival area. Low voltage LED landscape lighting is located near the entrance to the building. Attractive metal benches with backs and metal trash cans are located nearby the front door.

