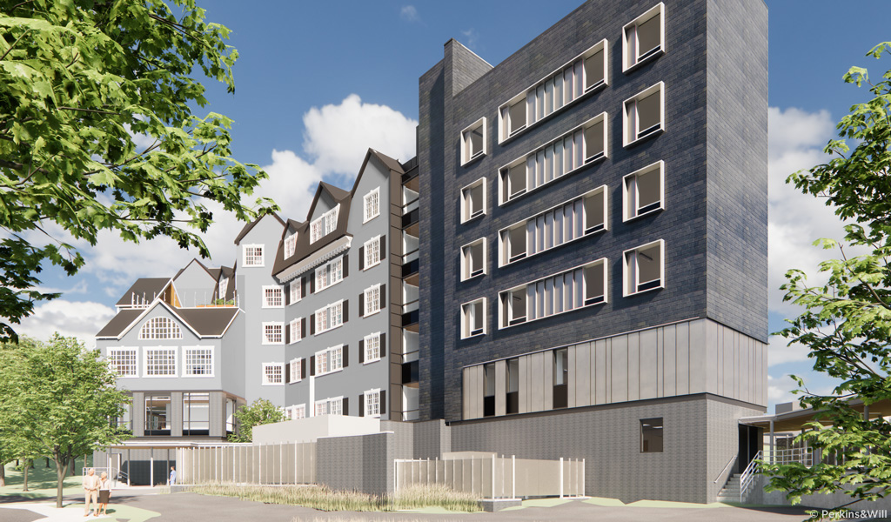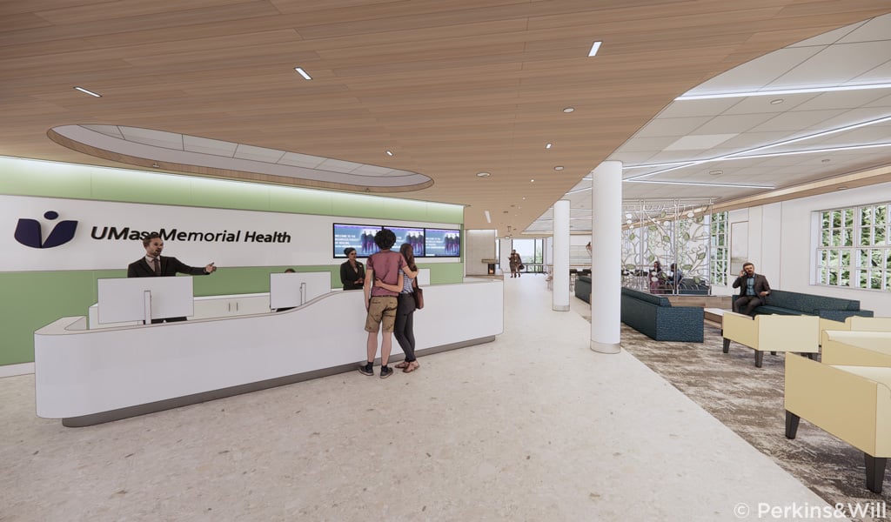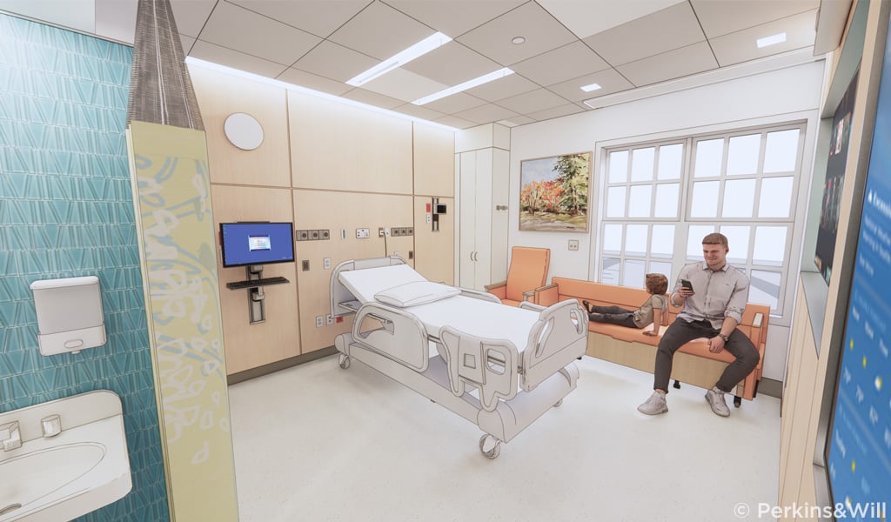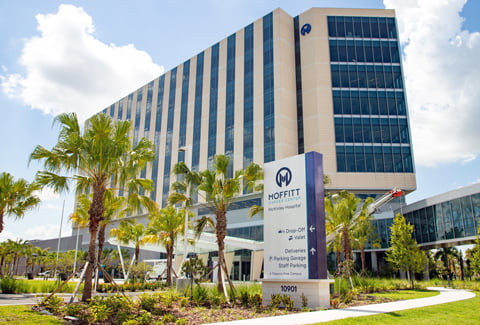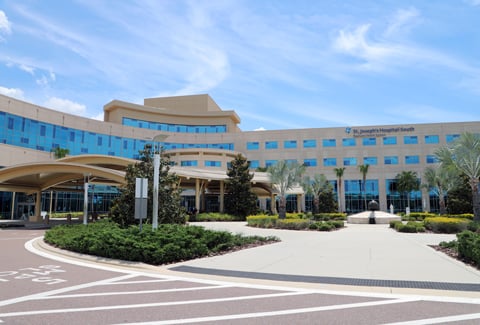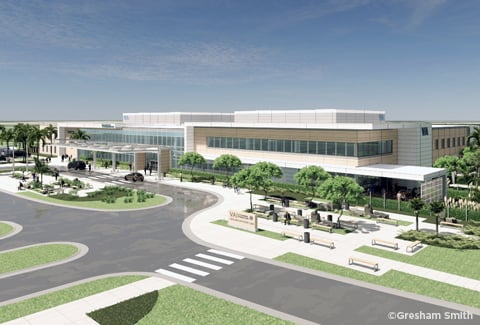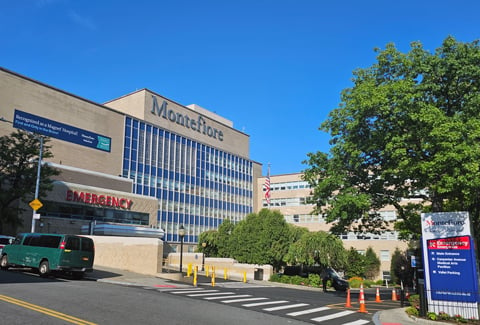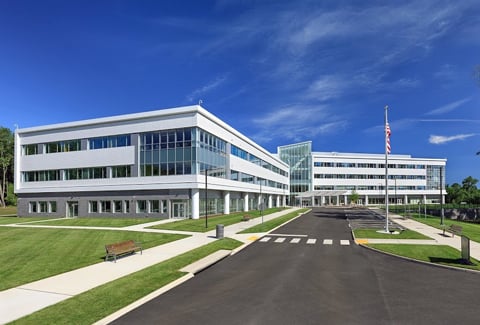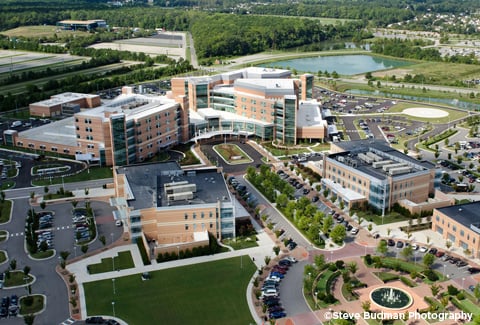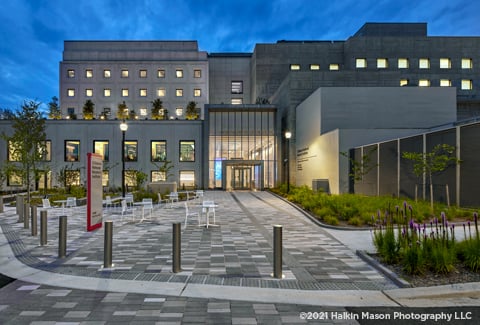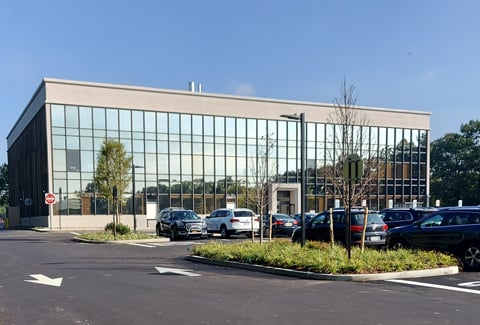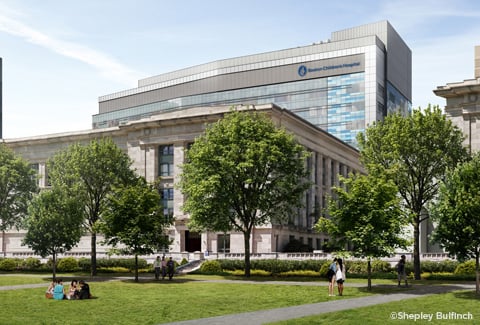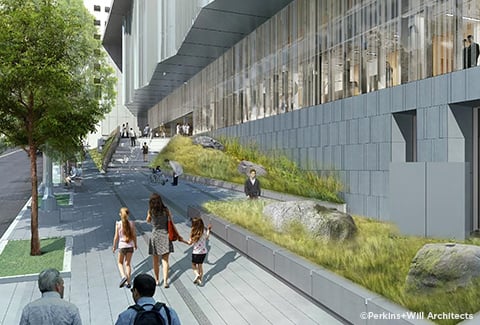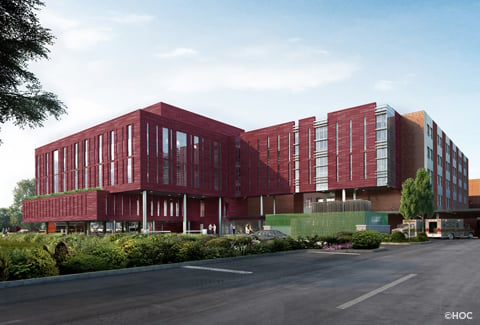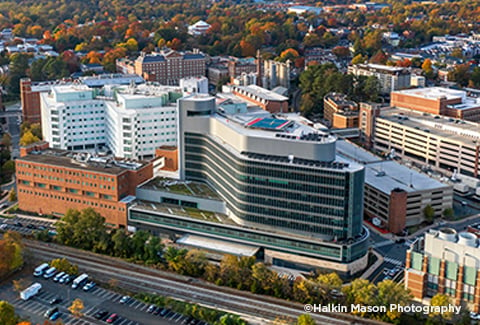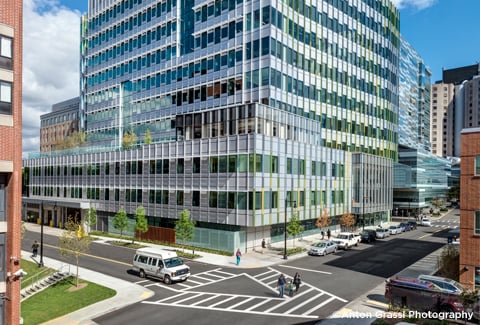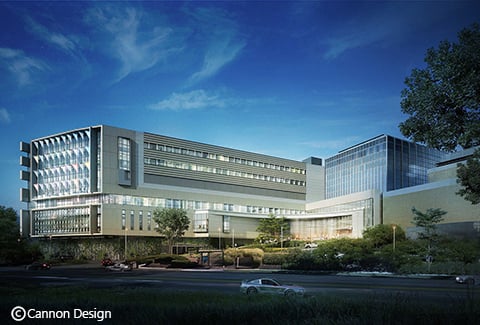UMass Memorial Health (UMMH) has invested $125 million to convert a former nursing home into the North Pavillion, a cutting edge 72-bed inpatient tower that will help address the acute need for hospital beds in Central Massachusetts. VHB’s integrated project team brought deep local knowledge of the City of Worcester’s development processes to expeditiously guide this regionally impactful project from survey, permitting, and design to completion. This is the largest in-patient bed expansion in the healthcare provider’s history.
Project complexities included not just the complete retrofit of the existing 80,000-square-foot building and a 14,500-gross-square-foot building expansion; grading for a new sidewalk and wetland crossing on a site with steep topography both necessitated close coordination with the City. Additionally, planning utilities for bulk oxygen and a new generator, transformer, and ambulance bay involved a carefully choreographed process. To provide safe, convenient access to the new facility, the VHB team also designed a crossing system across a busy arterial roadway.
Among the unique features for this high-profile project are its 4.1-acre natural setting with a wetland crossing, an outdoor community space, and a new healing garden. State-of-the-art patient rooms for advanced care give patients access to their medical information and teleconsultations with the latest interactive technology. The facility also has an inpatient/outpatient radiology department and the capacity to add 24 inpatient beds.

