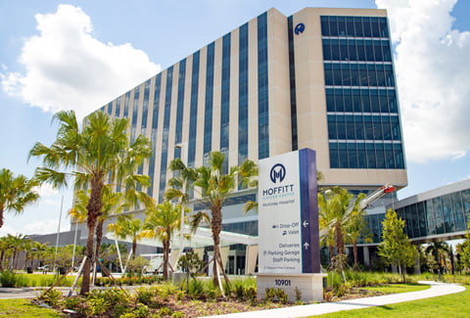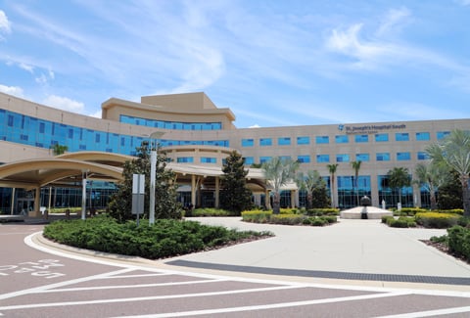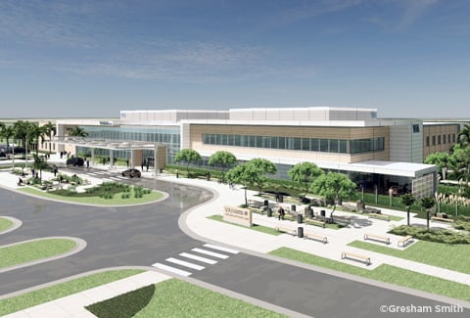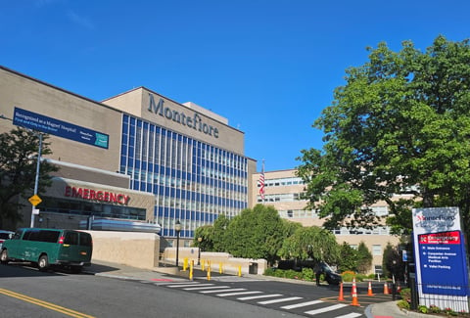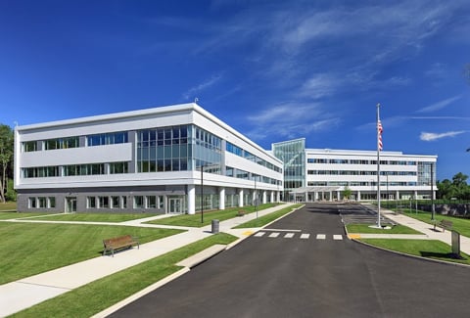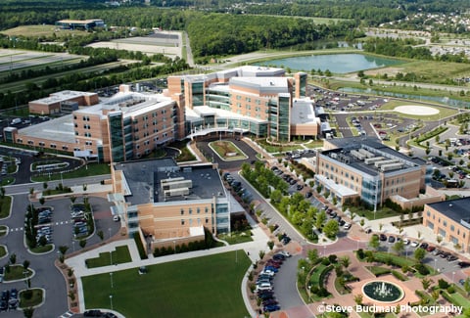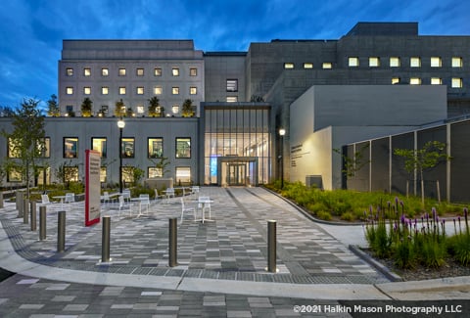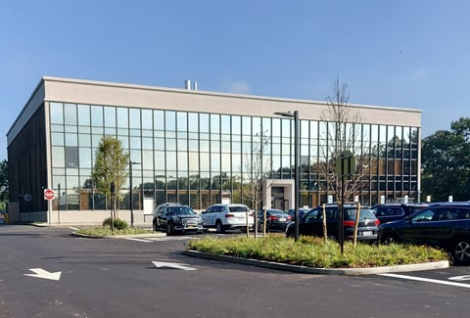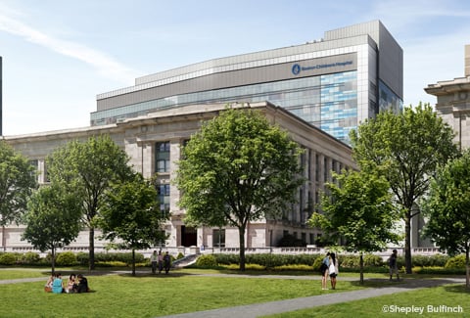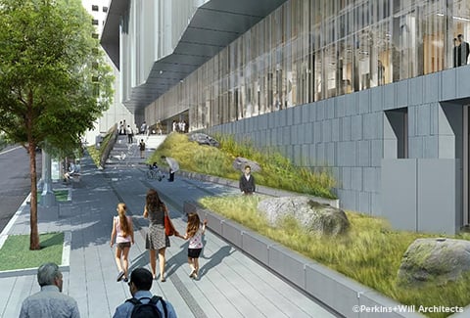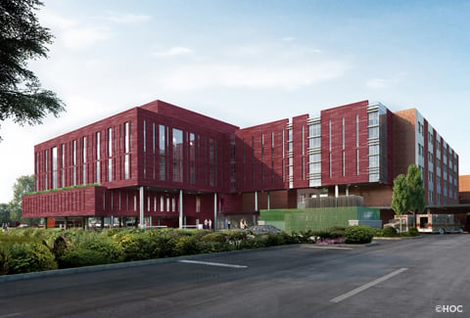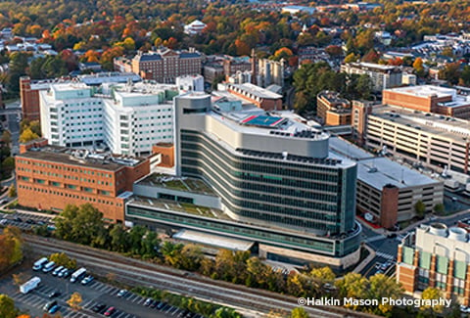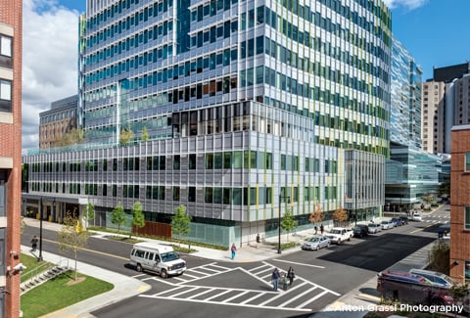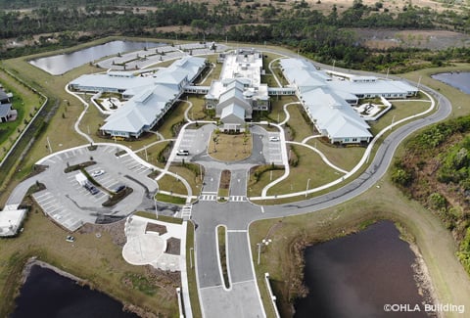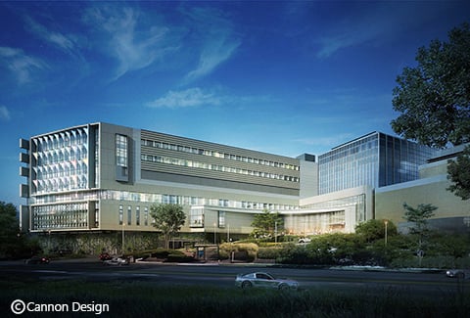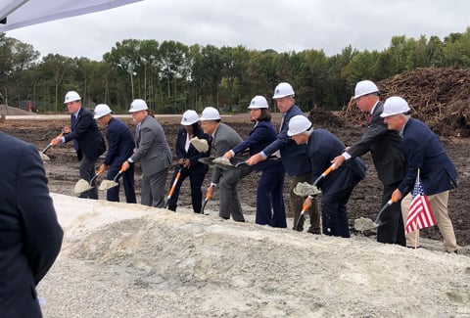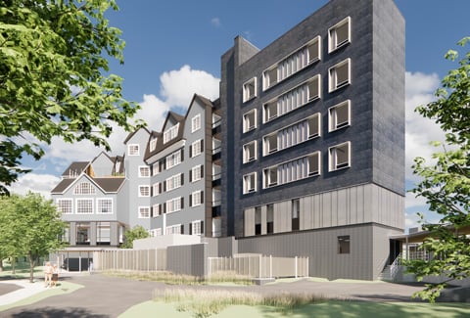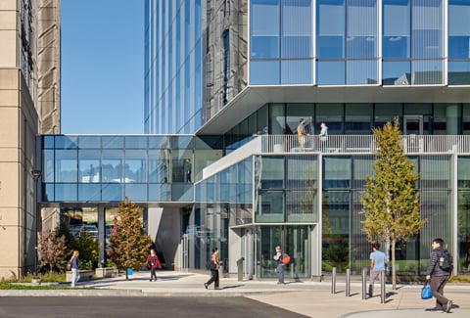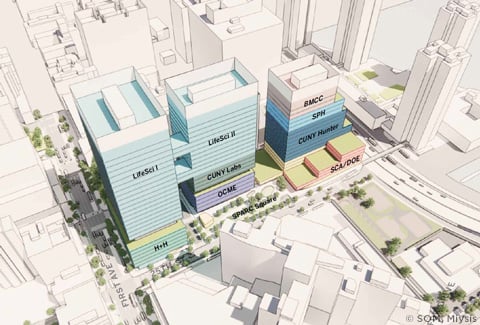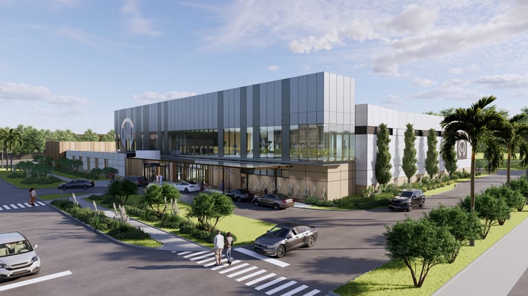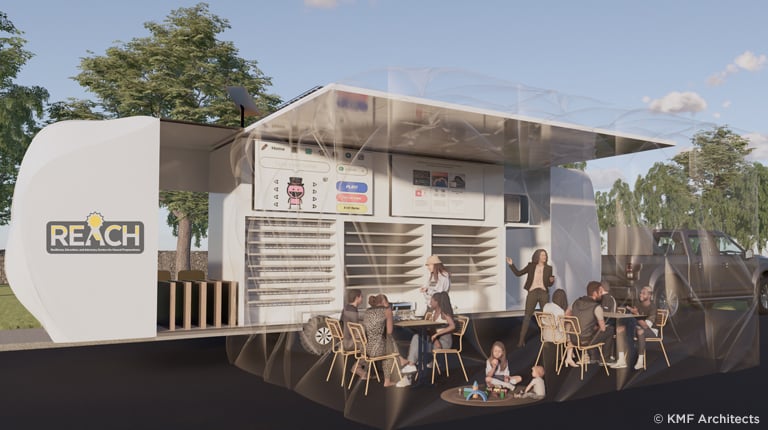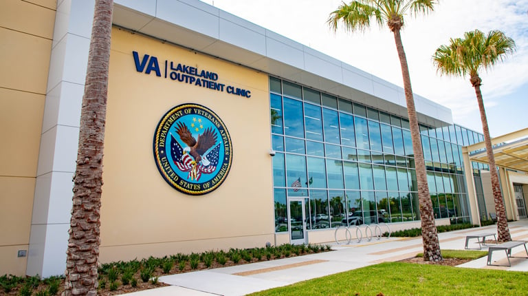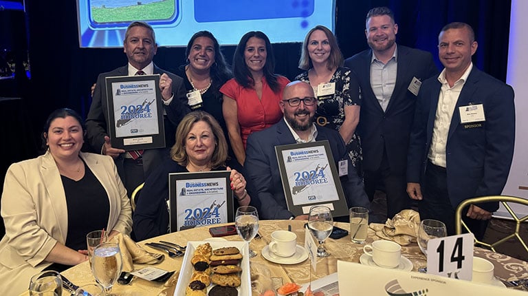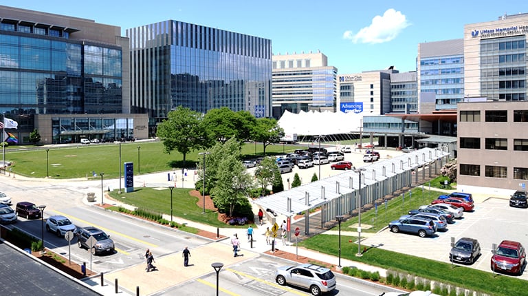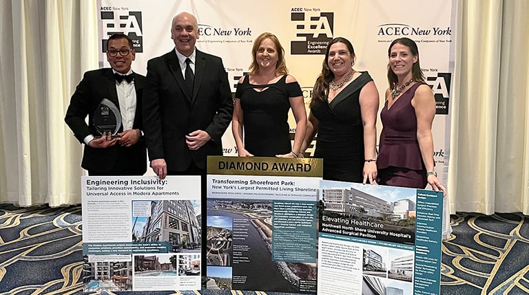Your mission is to heal; our mission is to help. VHB's healthcare clients rely on our dedicated team to deliver complex healthcare facilities with an emphasis outside the building walls—from the earliest stages of master planning through design, permitting, and construction. We understand the issues and inherent challenges in the healthcare environment and engage in developing innovative solutions to meet our clients’ goals—to deliver quality patient care.
Healthcare
Related Services
- Active Transportation
-
Climate Adaptation Planning
-
Climate Vulnerability Assessments
-
Civil Engineering
-
Complete Streets Planning & Design
-
Data Visualization & Dashboarding
- Environmental Services
- EV Fleet Planning
- Geomatics
- Landscape Architecture
- Renewable Energy
- Resiliency Planning
- Stormwater Design & Engineering
- Transportation Planning & Engineering
Select Clients
-
Advent Health
-
BayCare
-
Beth Israel Lahey Health
-
BJC Healthcare
-
Boston Children’s Hospital
-
Boston Medical Center
-
CHKD Health System
-
Dana-Farber Cancer Institute
-
Dartmouth Health
-
Duke University Medical Center
-
Florida Hospital
-
Grady Health System
-
HCA Healthcare
-
Hospital for Special Surgery
-
Johns Hopkins Health System
-
Kaiser Permanente
-
Lifespan Health
-
Maine Medical Center
-
Mass General Brigham
-
MedStar Health
-
Memorial Sloan-Kettering Cancer Center
-
Moffit Cancer Center and Research Institute
-
Mount Sinai Health System
-
Northwell Health
-
NYU Langone Health
-
Orlando Health
-
Sentara Healthcare
-
St. Louis Children’s Hospital
-
University of Virginia Health
-
Weill Cornell Medical College


