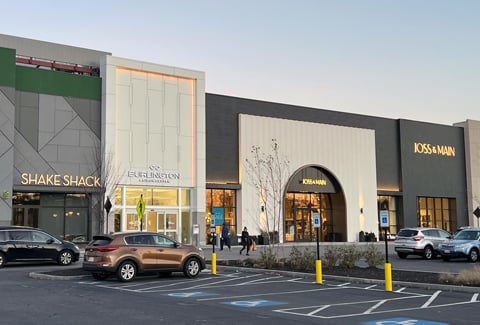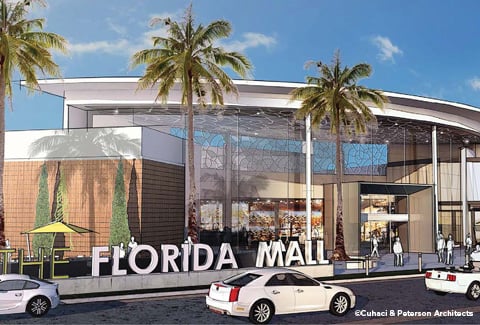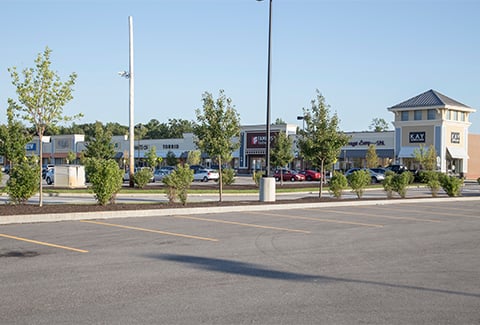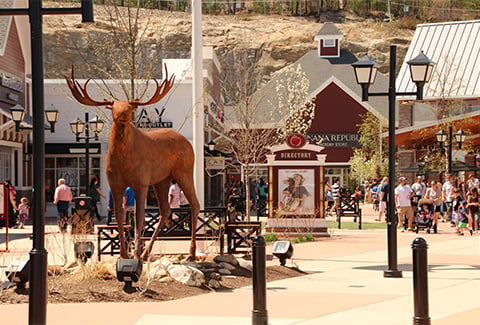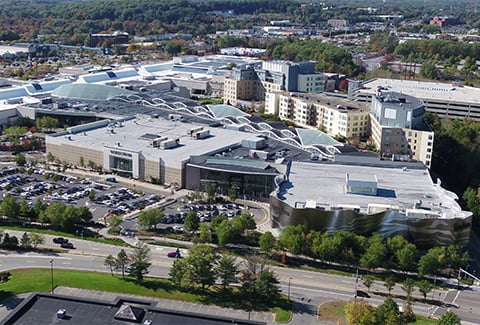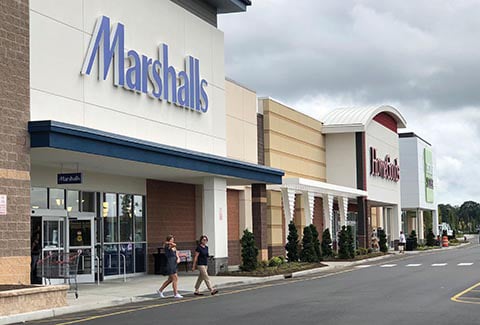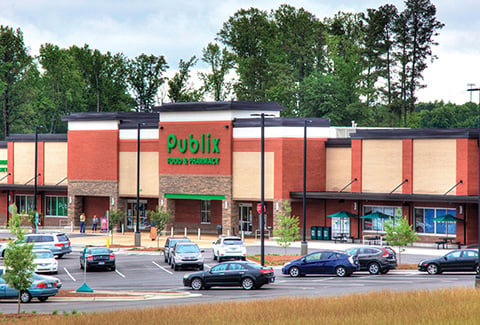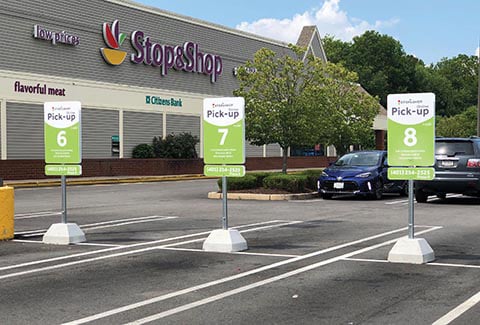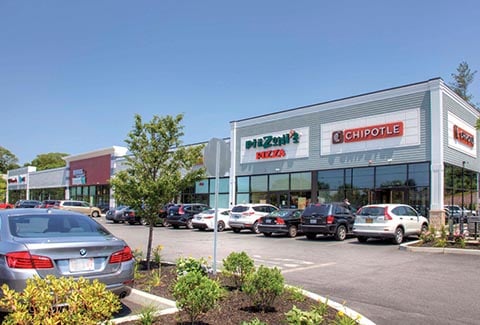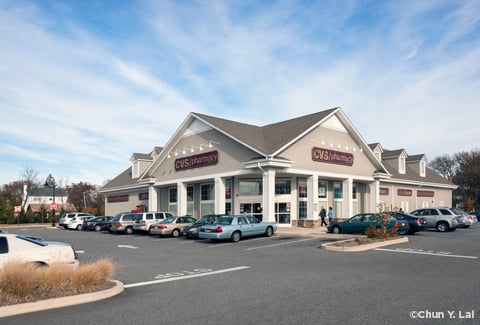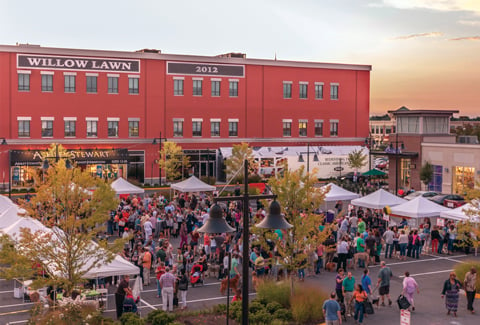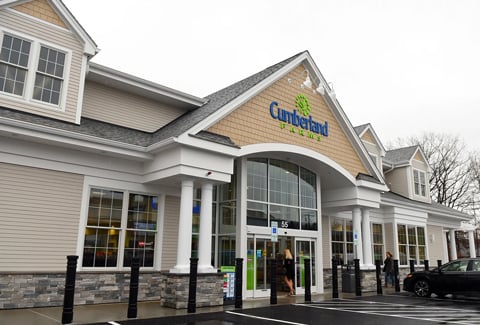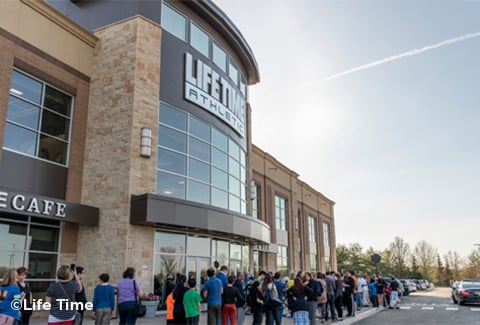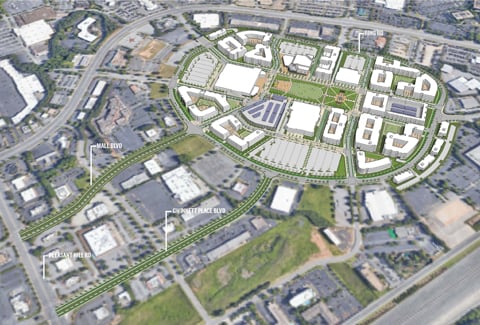Allston Yards is a vertically integrated transit-oriented mixed-use development that is transforming an existing suburban-style shopping center into a vibrant urban community. The development includes more than 1.2 million-square-feet of residential, office, retail, open space, and an ultramodern Stop & Shop grocery store. Strategically positioned near Boston Landing, the project aims to enhance connectivity and accessibility, and foster community engagement.
VHB's integrated services team has been instrumental in progressing the project from permitting to construction. We designed essential infrastructure, including the roadway network and utilities, to support the development’s reimagined spaces. We also guided the project through the technical permitting process with the City of Boston’s Public Works Department, collaborating with agencies such as the Massachusetts Department of Transportation (MassDOT), Massachusetts Bay Transportation Authority (MBTA), and Boston Water and Sewer Commission (BWSC). Early in the project, VHB addressed site challenges and implemented a phased build-out. This enabled Stop & Shop to remain operational while the new roadway network was being constructed to support the Alder, a new residential building. With plans for three new buildings offering more than 700 housing units, along with parking, retail, and office space, VHB will continue to play a key role as this site evolves into a dynamic transit-oriented neighborhood.




